Description
![]()
High Quality Materials
Pressure Treated timber and tongue and groove construction.
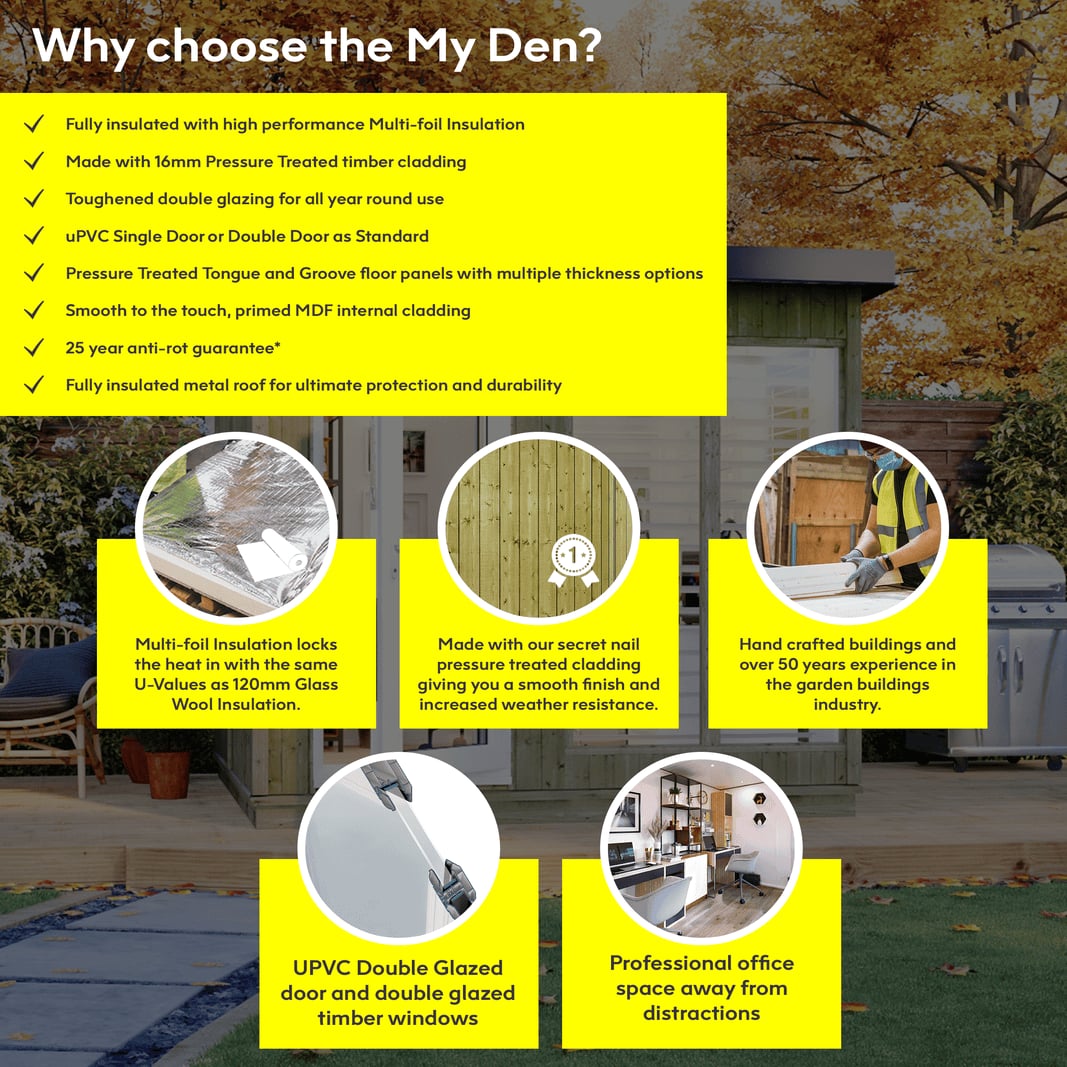
Fully loaded with premium features and options
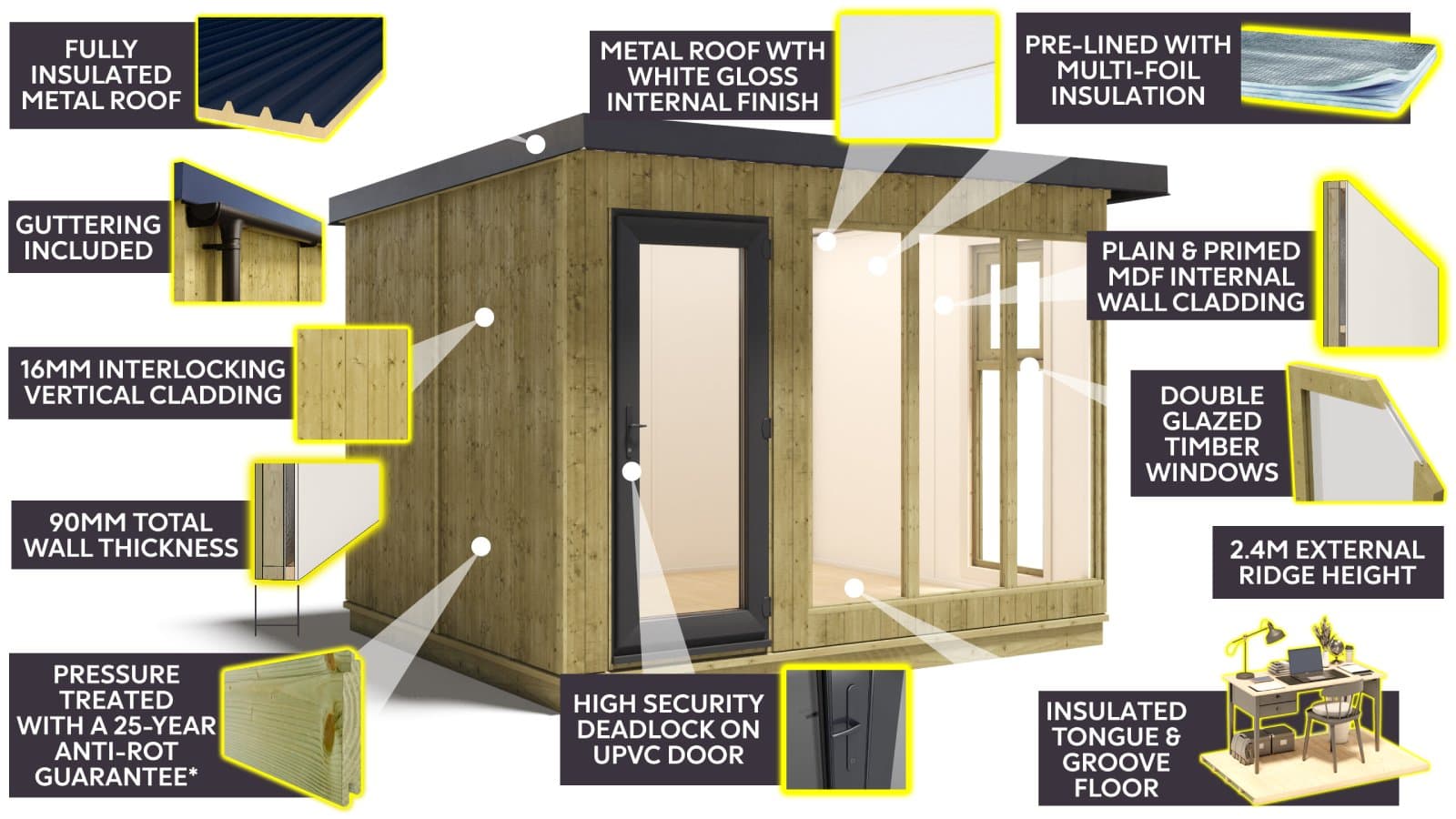
What’s included?
 All fixings and fittings
All fixings and fittings Easy to follow instructions
Easy to follow instructions Pre-assembled panels, roof and floor
Pre-assembled panels, roof and floor Eze base and fixings
Eze base and fixings Pre-fitted multi-foil Insulation and primed interior cladding
Pre-fitted multi-foil Insulation and primed interior cladding Double glazed front timber windows and opening side windows
Double glazed front timber windows and opening side windows UPVC single or double door
UPVC single or double door Heavy-duty fully insulated metal roof and fixings
Heavy-duty fully insulated metal roof and fixings Guttering included as Standard
Guttering included as Standard Upgrade to UPVC windows available
Upgrade to UPVC windows available

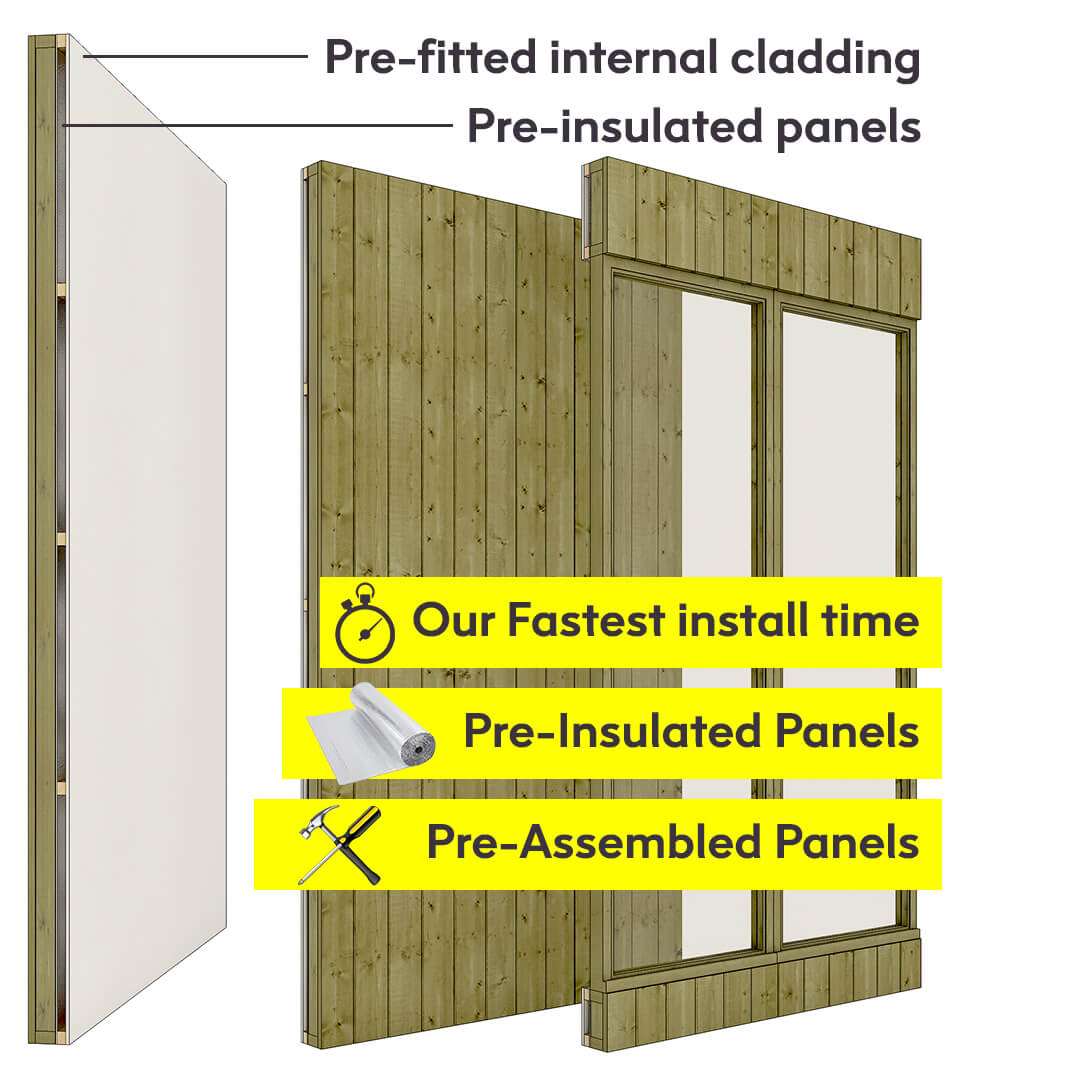
Fully Insulated
For an office you can use all year round, the My Den comes fully insulated with our high performance multi-foil insulation. Our multi-foil insulation has multiple layers which lock the temperature in the colder months and deflects the heat in the warmer months. It also provides you with the same U-values of 120mm glass wool insulation. It is also much thinner which means you have more room inside compared to using conventional insulation rolls.
To make assembly as easy and as quick as possible for you, we have specially designed the panels to have the multi-foil insulation and internal cladding pre-fitted, meaning that the panels simply slot together without any additional fitting for the internal cladding.
Fully Insulated Metal Roof
For the ultimate roof covering the My Den comes with our heavy duty, fully insulated metal roof as standard. Made from corrugated metal outer shell and premium gloss internal finish, our metal roof provides increased weather protection and increased longevity of your building.
Our metal roof panels also come with a solid 40mm insulated core, which means that they will keep your building warmer in the winter and cooler in the warmer months. The roof panels are also easy to fit and don’t require any additional roof covering, making them faster to fit than a timber roof which requires a roof covering material. The metal roof is also our lowest maintenance roof option and will protect your building throughout its lifespan.


We do the hard work for you
My Den comes with pre-assembled panels which we line with insulation before it’s delivered to your door. Making the installation of My Den easier for you or your installer, whilst saving you time and money.
Alongside this we have created a set of easy to follow instructions which are sent out with every building, making your My Den experience a pleasant one.
Multi-layered Insulated Panels

Paint Colours
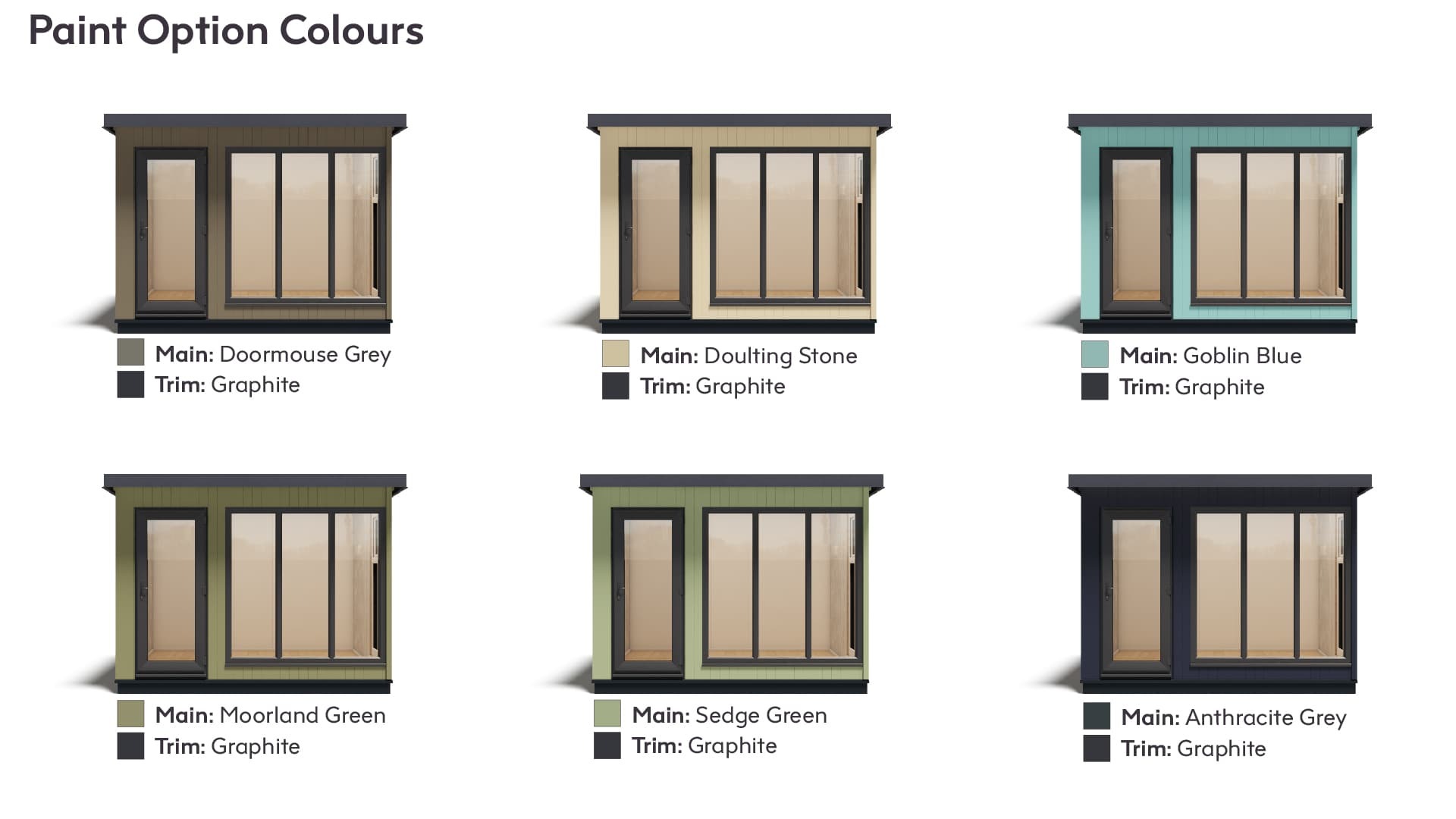
The next generation of outdoor space
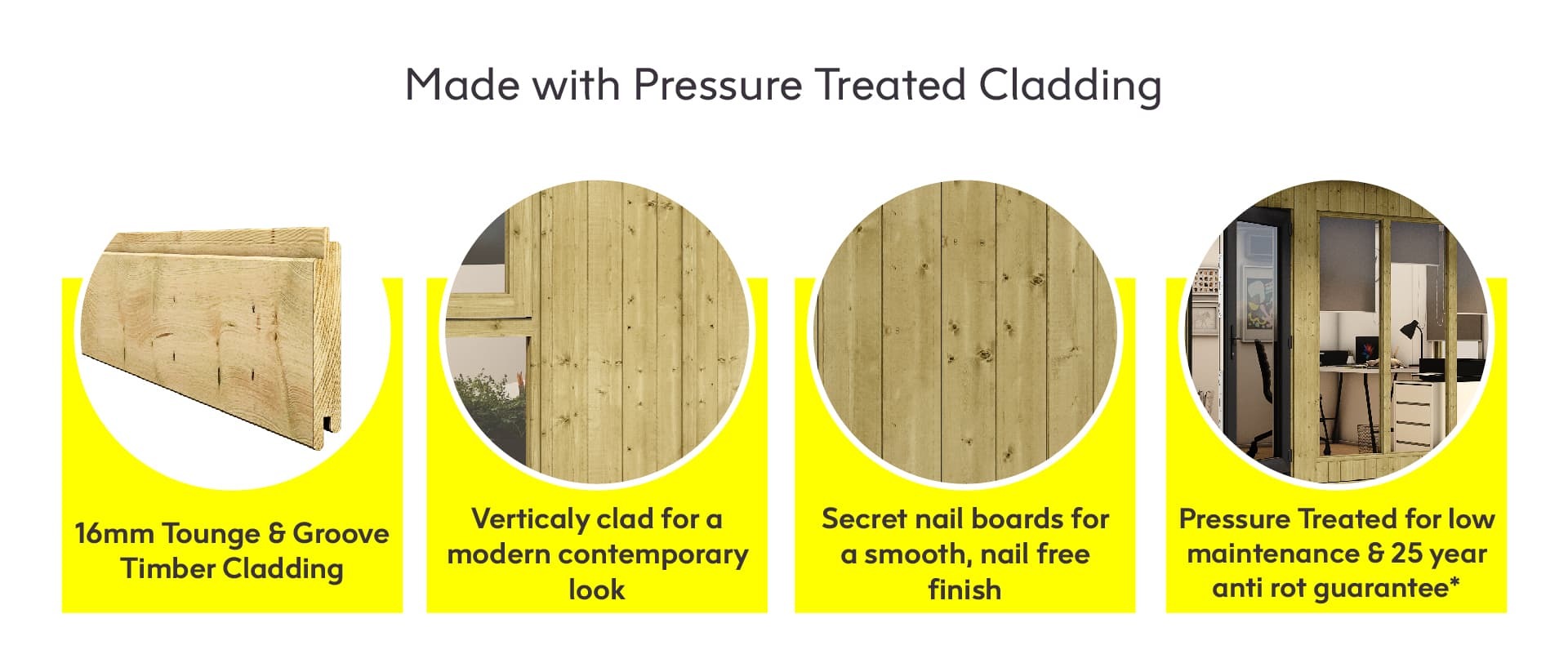




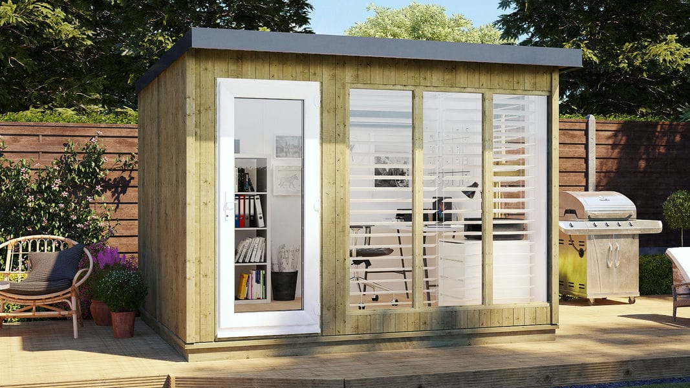
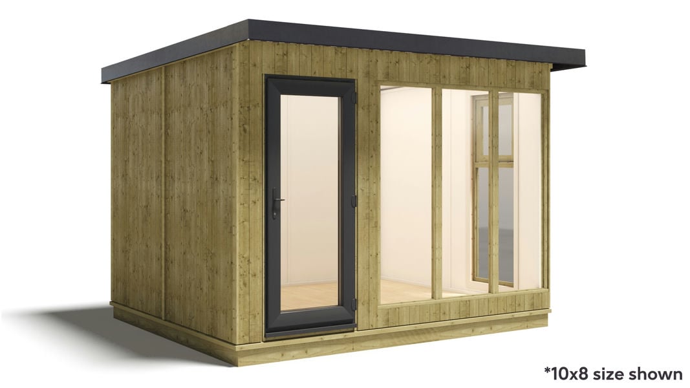
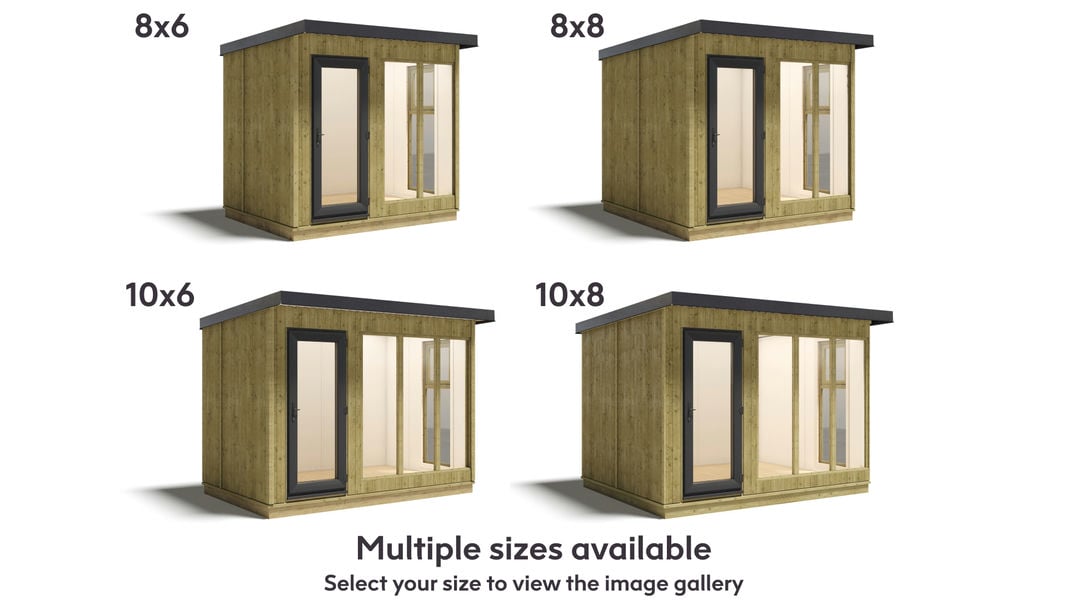
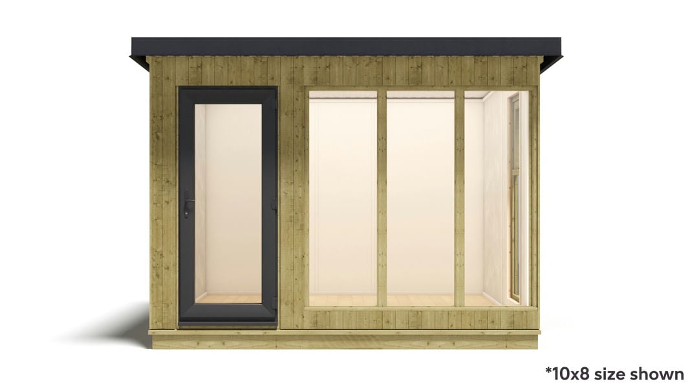
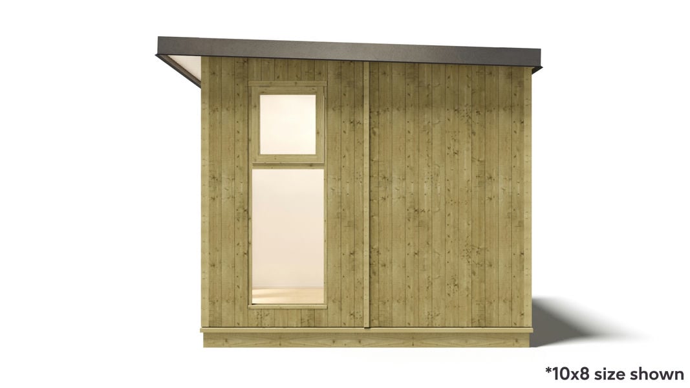
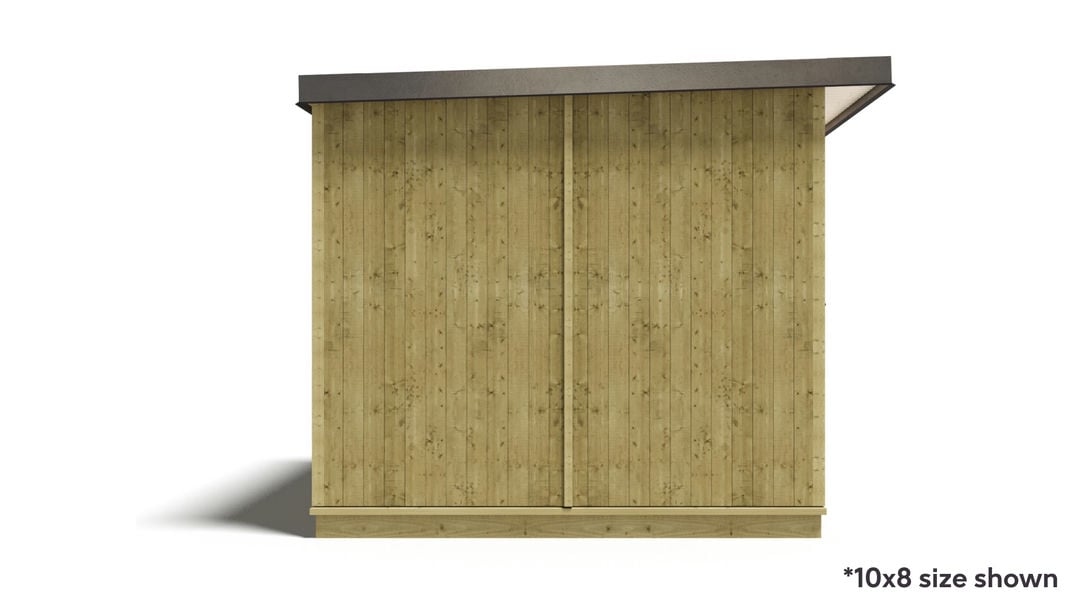



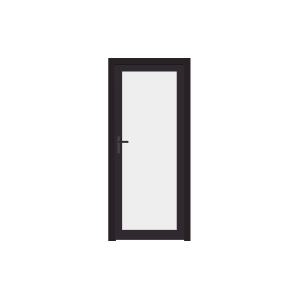
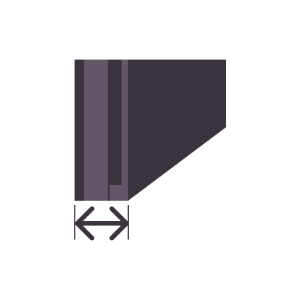
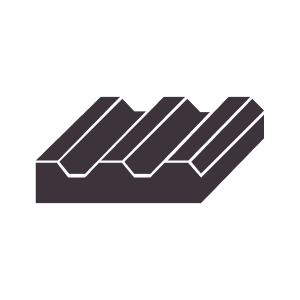




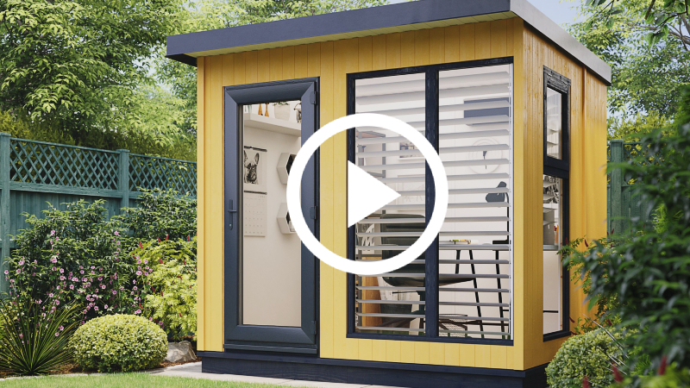
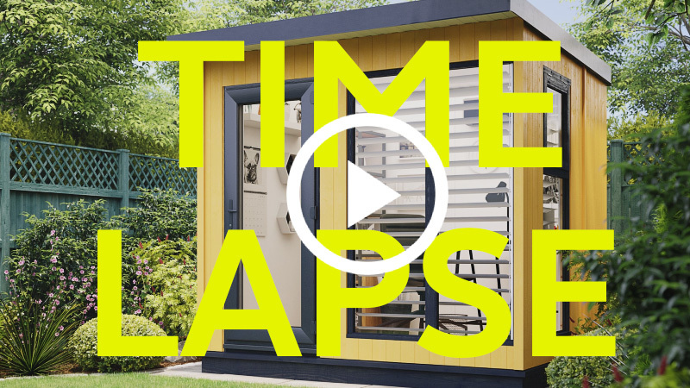

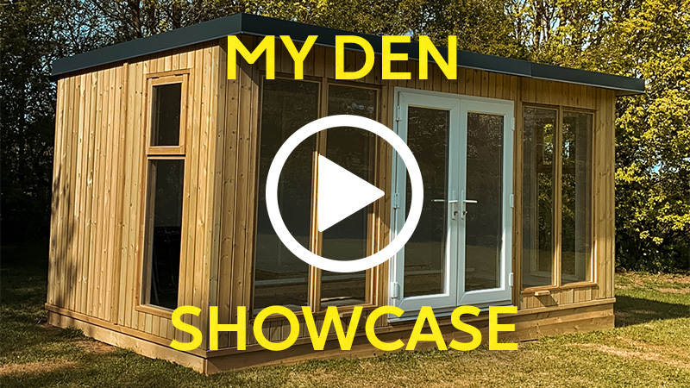


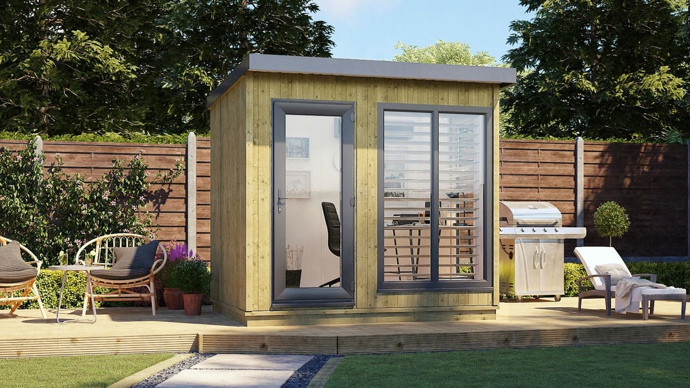
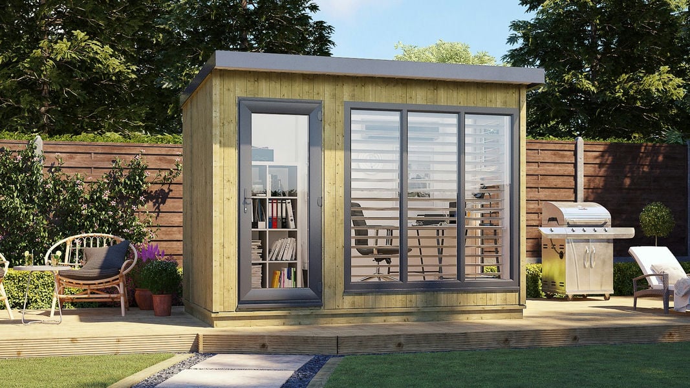
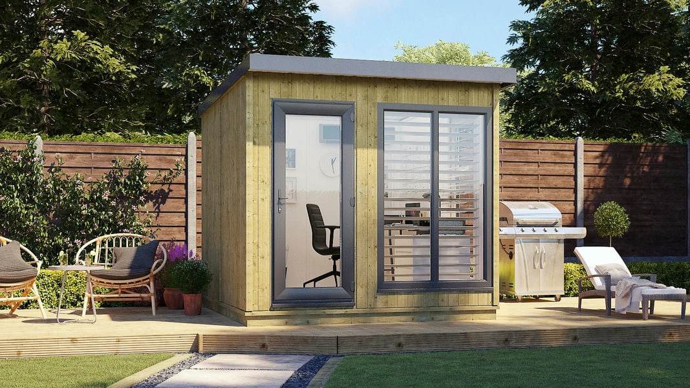
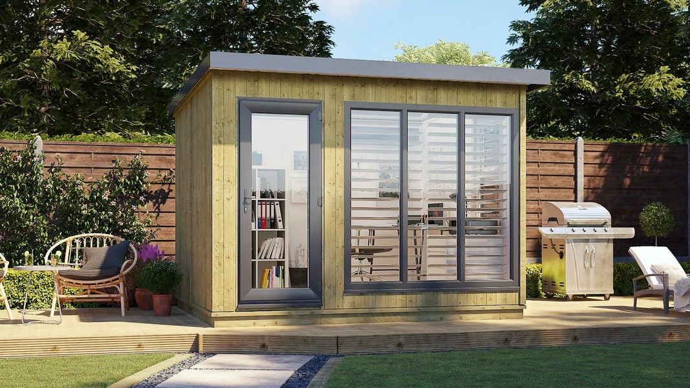
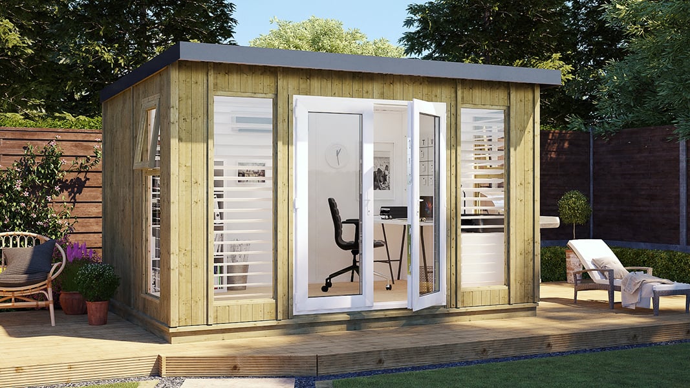
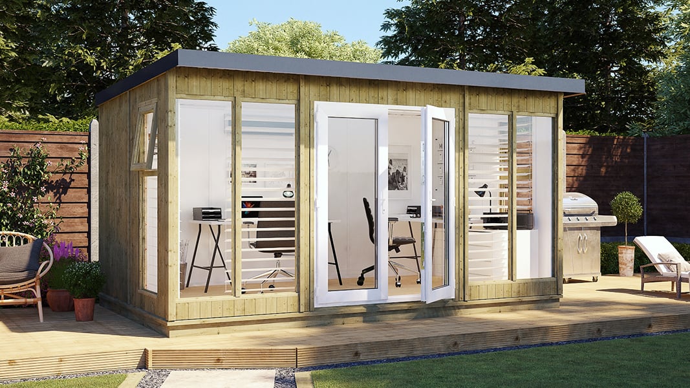
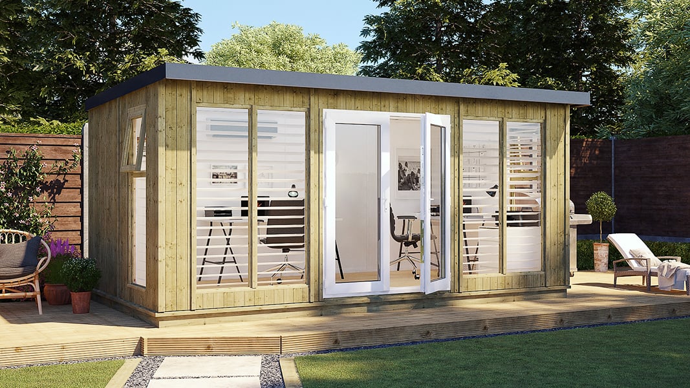


 What are our finance options?
What are our finance options? Is a base needed?
Is a base needed? Delivery Leadtimes
Delivery Leadtimes