Description

Fully loaded with premium features and options

Bespoke Options
The Evolution Pressure Treated is constructed from pre-assembled pressure treated panels, which are modular in design. This means that if you require a more bespoke configuration to our standard buildings that you see on our website, please give us a call. We are able to offer additional doors, windows, plain walls etc so that your building can be tailored to your liking.
We also have a number of standard upgrade options, such as floor thickness, UPVC window and door options and also our laminate flooring options.
What’s included?
 All fixings and fittings
All fixings and fittings Easy to follow instructions
Easy to follow instructions Pre-assembled panels, roof and floor
Pre-assembled panels, roof and floor Insulation and interior cladding
Insulation and interior cladding Extra high ridge and eaves height
Extra high ridge and eaves height Long fixed windows and door, double glazed as standard
Long fixed windows and door, double glazed as standard Opening side windows
Opening side windows Signature mineral felt
Signature mineral felt


Fully Insulated
Our Evolution buildings are all fully insulated with high performance multi-foil insulation as standard, making it perfect for use all year round. The multi-foil insulation locks heat in during the colder months and deflects heat in the warmer periods. This means that your Evolution is always at a comfortable temperature.
For additional security, we provide a high quality mortice lock with our timber doors. This gives you the peace of mind that your space is protected, along with a thicker and doubled up framing which gives your building extra strength. For even more security upgrade to our UPVC window and door option.
Hand Crafted
Our Evolution range is designed and manufactured at our facility in Nottinghamshire, in the cusp of Sherwood Forest. Our expert product development team specially choose graded scandinavian slow grown timber to be sure your building is of the highest quality.
All of products are checked before delivery making sure everything meets our high standards


We do the hard work for you
All of our Evolutions are constructed from modular pre-assembled panels, where we line your building in our facility with insulation before it’s delivered to your door. Making the installation of your Evolution easier for you or your installer, whilst saving you time and money. Our buildings come flat-packed with a set of easy to follow instructions which are sent out with every building, making your Evolution assembly experience a pleasant one.
Create your own Evolution
With upgradability in mind, the Evolution pressure-treated allows you to customise your building to your exact specification.
Our Evolution comes with multiple upgrade options, so we can upgrade your floor to 19mm or 28mm for heavy duty applications. To further increase the weather protection of your Evolution, our unique EPDM rubber roof covering which will give you 50 years of protection.
The modular design of the Evolution also means that we can configure your Evolution to perfectly suit your garden or outdoor space with extra side doors and windows. Our windows and doors are timber with double glazing as standard. For increased u-values and increased security we offer an upgrade option to UPVC doors and windows, where you can also choose to have additional doors and windows at an extra cost.


Upgrade to UPVC Windows and Doors
Our domestic standard UPVC window and door options really seal the deal. Designed to provide you with greater strength and durability than timber framing and increased thermal efficiency ratings. Manufactured in the UK with 28mm thick double glazing units, made up of 4mm toughened glass each side with a 20mm aluminum spacer between.
Our windows and doors are made with high-quality components and tested in compliance with quality management systems. Both single and double doors are supplied with multipoint locking systems and high-security hinges, meaning the contents of your building is safe and secure. We also offer a choice of 3 colours: White, Light Oak wood effect and Graphite for a customised quality finish.
Window and door options
Our timber frame windows and doors are included as standard with the choice of having fixed or opening windows at the front. Our window and door side options offer a wide selection of different possible configurations, making it even easier to have a more bespoke building. These options are also available in our UPVC option upgrade.
By upgrading your doors and windows to UPVC, you will have the benefit of high quality domestic standard windows and doors that provide higher security than timber option, choices of colour and side panel configuration options. If you would like to customise your building even further, please give us a call.


Easy Self Assembly
When it comes to assembly, your building has been designed to be simple to install where a large building is as simple to assembly as a smaller building due to be being constructed from modular panels.
Your building will be supplied flat packed in modular panels with instructions and all of the fixings required. The instructions show how each panel is positioned and fixed in place clearly in simple stages. This means that if you have some basic DIY knowledge and experience you will be able to assemble your building. It is recommended that two people assemble the building so that the parts can be held in place and fitted at the same time, for safety and to handle any heavier parts.
Before the building arrives, a solid level base must be prepared ready before assembly and you should also have space outside your house for the delivery to be made. Our panels are also pre-lined with our multi-foil insulation so that all you need to fix for the insulation is the internal cladding, making the build an enjoyable experience.

Multi-layered Insulated Panels



Multiple Side Options

Wide range of sizes

The next generation of outdoor space





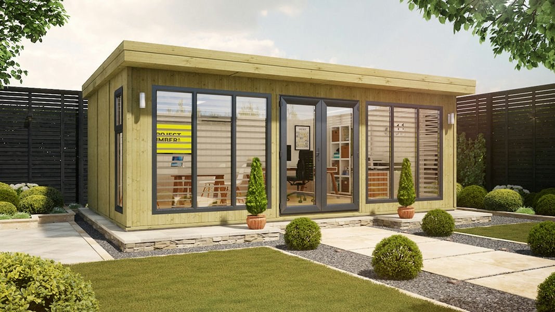



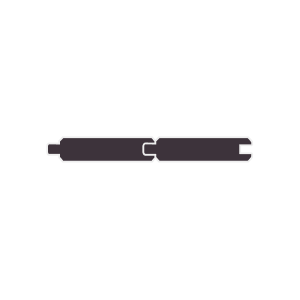
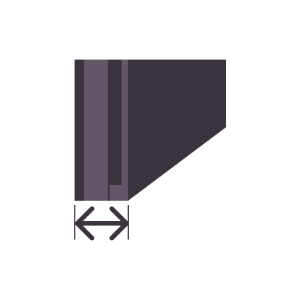







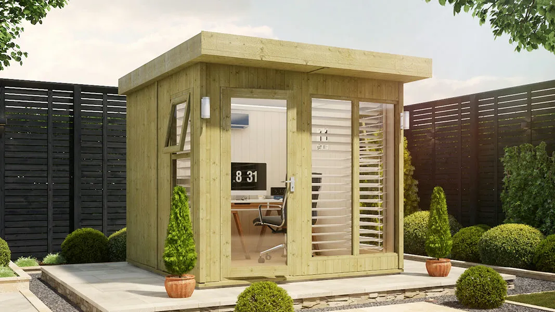
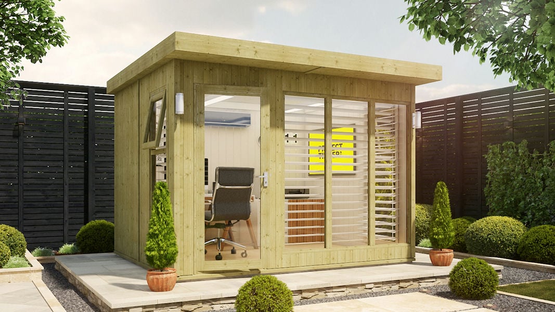
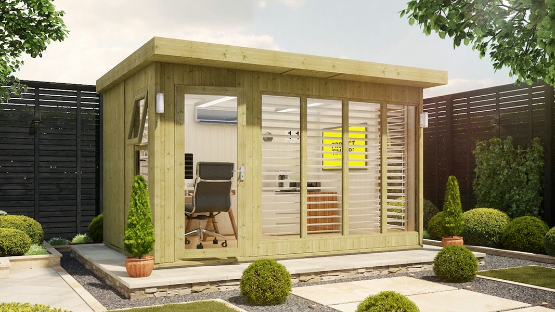
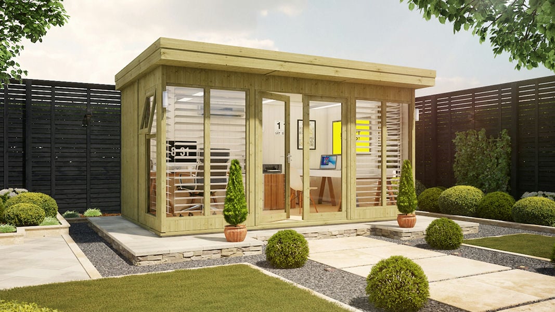
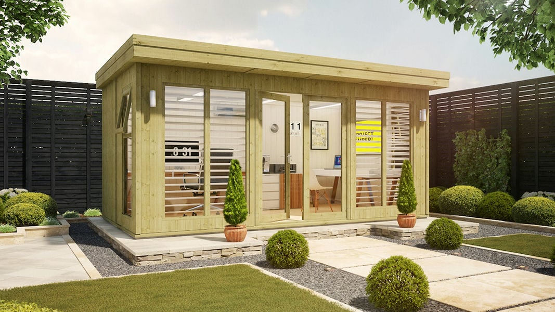
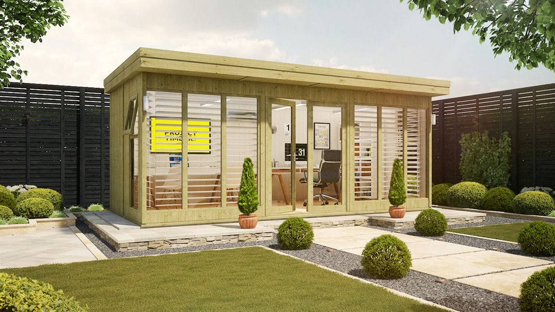
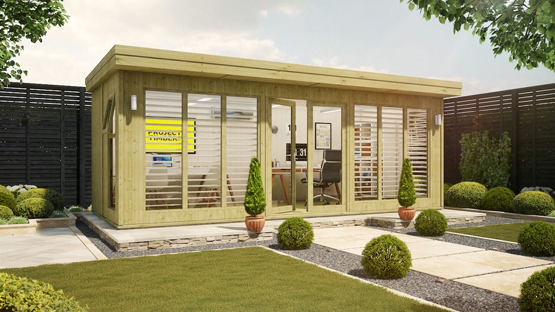
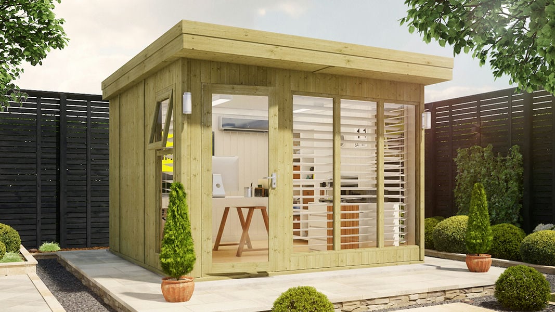
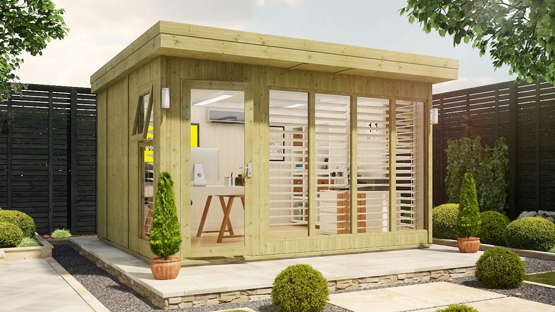
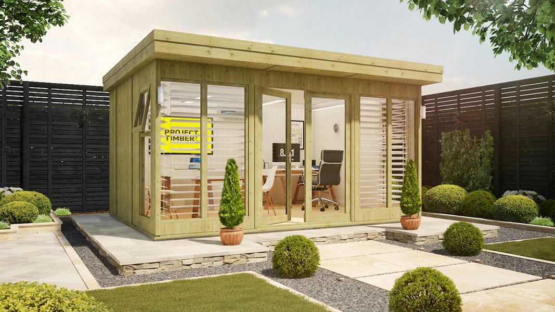
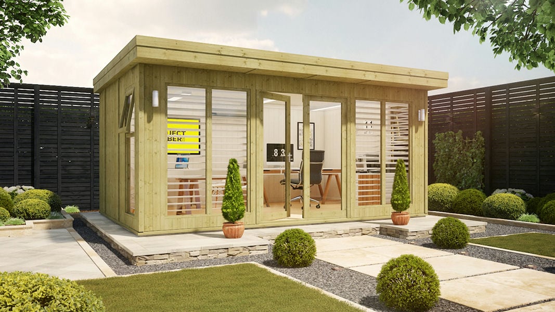
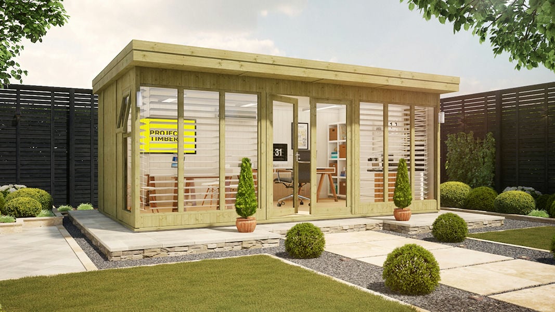
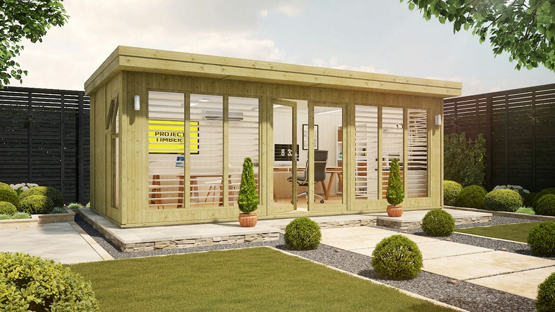
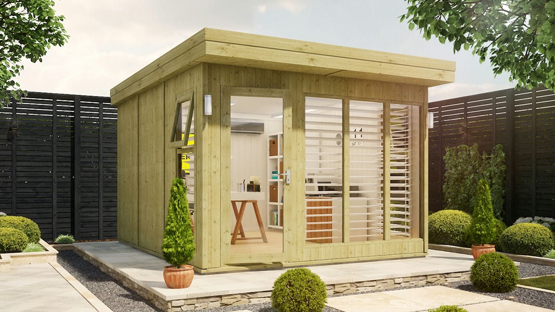
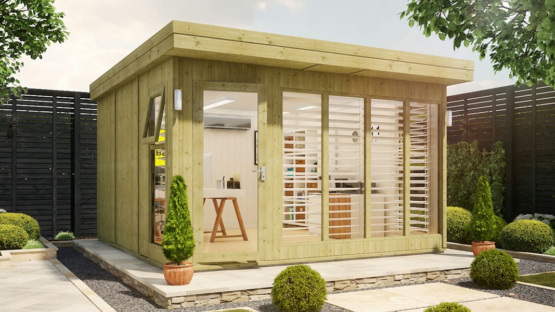
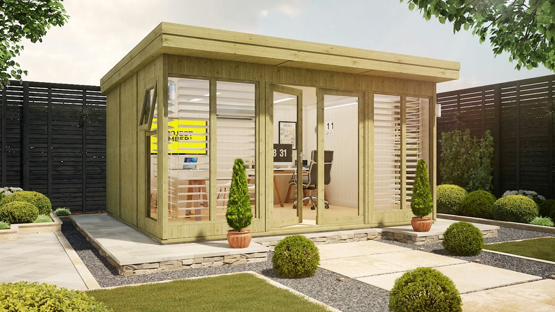
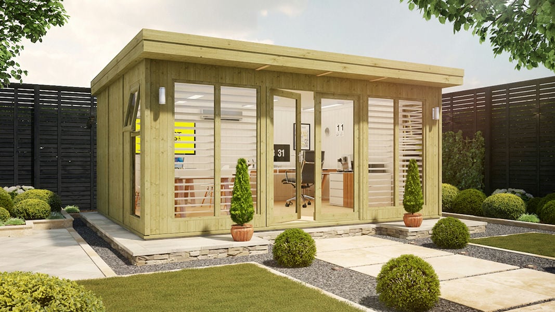
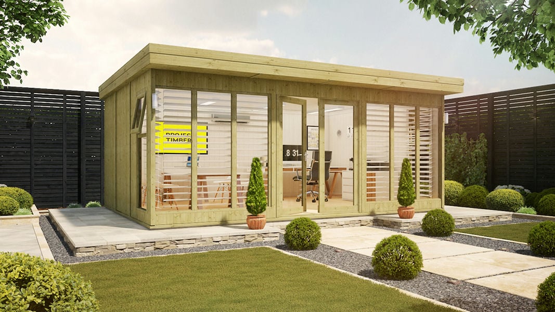
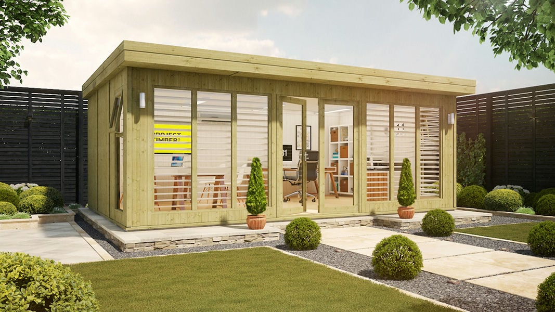


 What are our finance options?
What are our finance options? Is a base needed?
Is a base needed? Delivery Time
Delivery Time