Additional information
| Features | Heavy Duty, Large |
|---|---|
| Product Availability | Pick a Day Delivery |
| Popular | Best, Discount, Quality |
On selected postcodes*
Terms and conditions apply*
On selected Products*



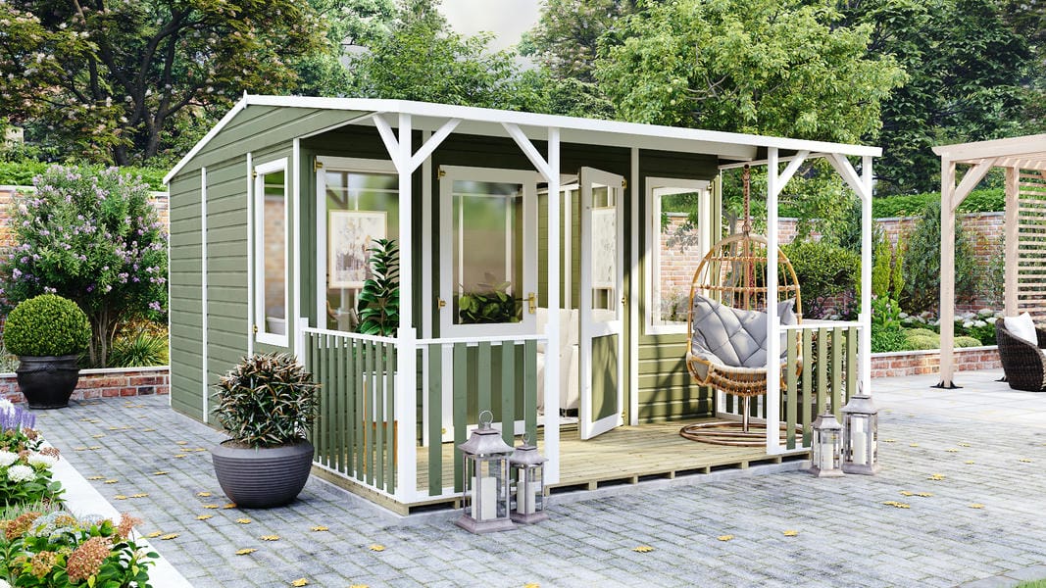
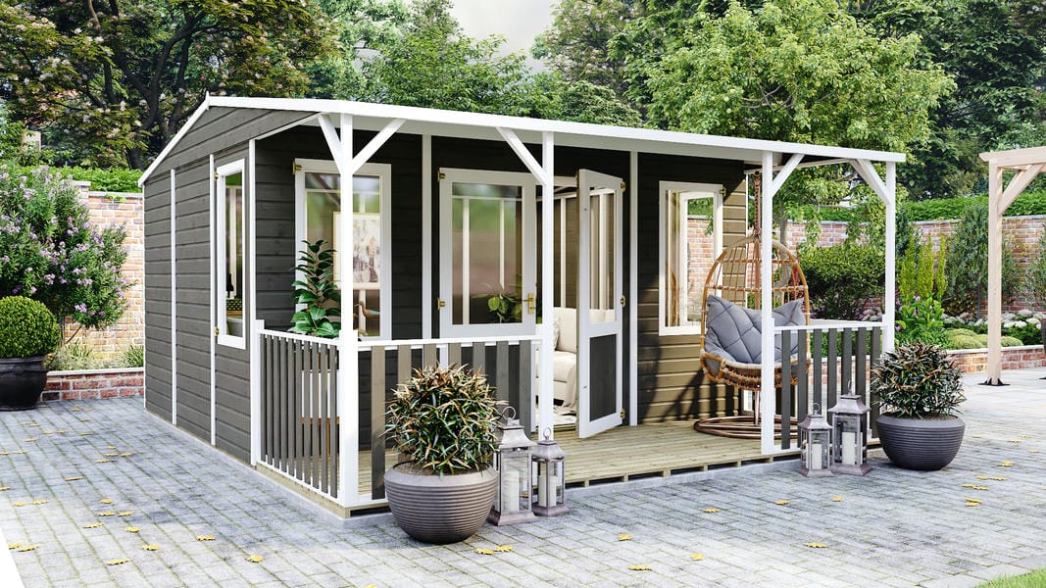
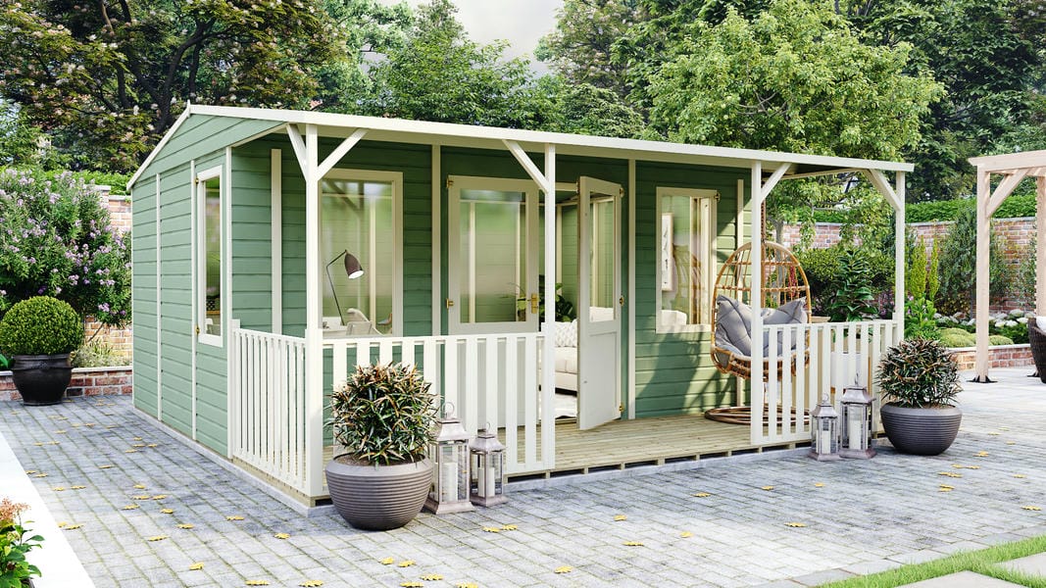
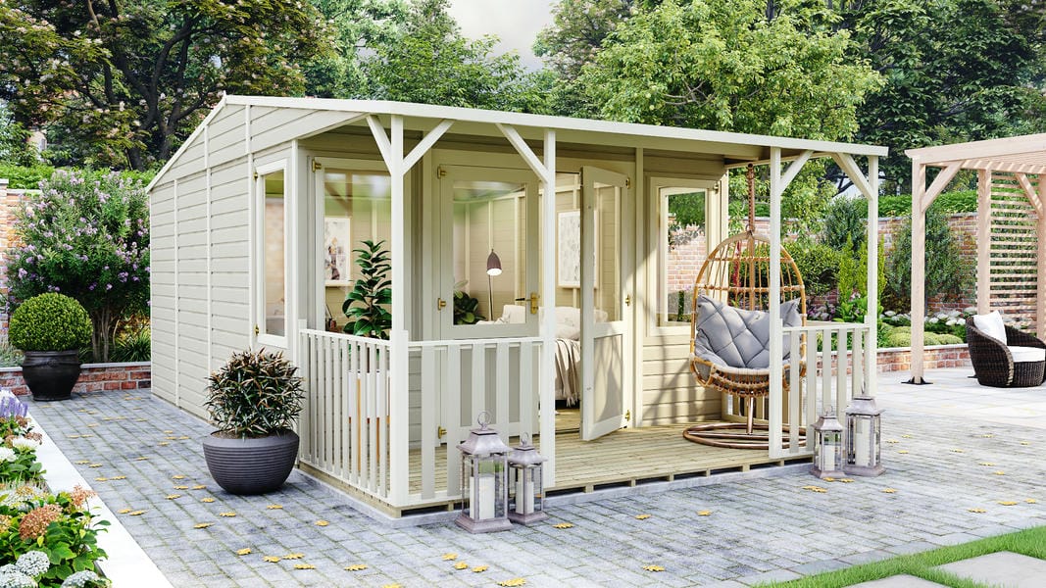
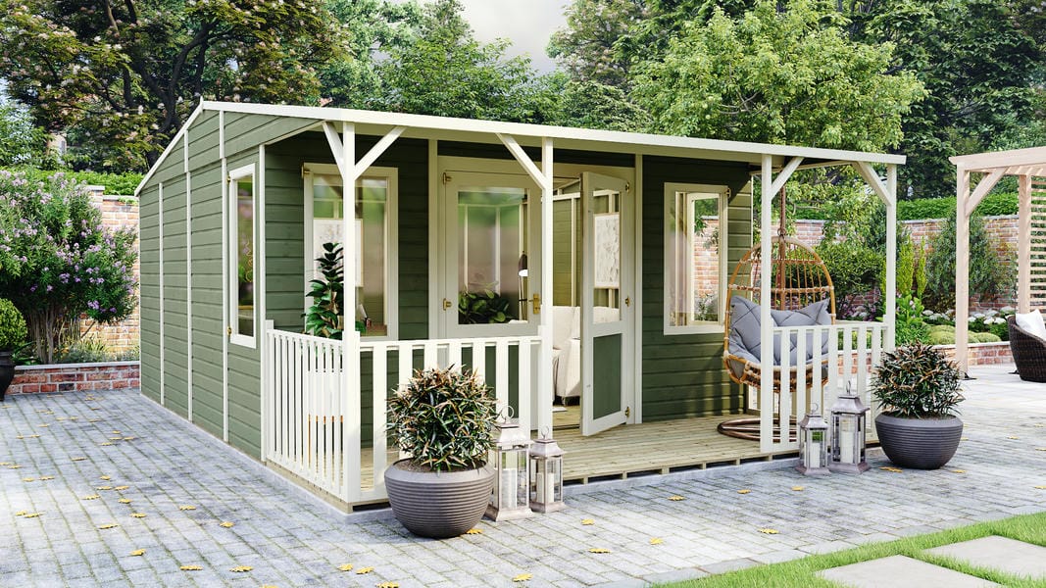
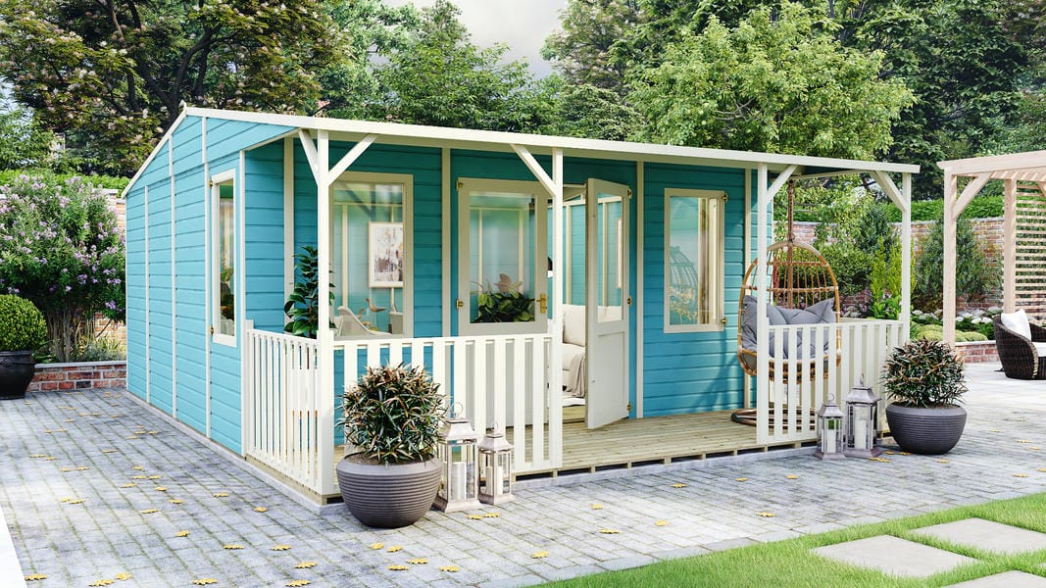
 FREE Pressure Treatment as standard worth XXXX
FREE Pressure Treatment as standard worth XXXXDelivery from, Jul, 25th Fri
get30
 In Stock
In Stock
Spotted it for less elsewhere? Let us know and we'll top that price by 10%!
 What are our finance options?
What are our finance options?Our finance is done through Specialist Lending Limited trading as Humm. Simply proceed to the checkout as normal, then select the Humm Option and select your repayment period and deposit amount. Then, after placing your order, you will be redirected to the Humm website to complete the application.
If you have any further questions about our finance options, or are having any difficulties filling in the application, feel free to give us a call on 01777 593014 and we will do everything we can to help you.
Typically, you won’t have to worry about seeking planning permission, and our buildings are designed to stay under a total height of 2.5m and fall under the category of ‘permitted developments,’ therefore planning permission is not required.
However, it’s always a good idea to check with your local authority if the following guidelines apply:
For more information, please refer to the government Planning Portal.
Please note: We do not offer legal advice and it is essential that you seek independent advice or speak to your local planning authority for guidance before placing your order.
 Is a base needed?
Is a base needed?It is essential that all garden buildings are assembled on a foundation that is both solid and level. This will ensure that the construction of your building goes smoothly and will prevent issues, as all our buildings are designed to be assembled on a completely level base.
If you would like any assistance with creating a base for your building, feel free to contact us or see our Base Guide www.projecttimber.com/building-base-garden-building for more information. Assembling on an unsuitable foundation may invalidate your warranty, so let us know if you have any questions about this.
We also have our specially designed Eze Base, which provides a solid and level foundation for our garden rooms and offices with minimal groundwork required. Please let us know if this would be something you are interested in and we will see if it is possible to add this to your order.
 Delivery Time
Delivery TimeAt Project Timber, we aim to provide swift delivery service, especially for garden sheds and summerhouses, which typically arrive within 24 to 48 hours after purchase. During checkout, you can select your preferred delivery date. For our grandmaster and insulated buildings, delivery generally takes between 2 to 4 weeks. Additionally, most postcodes qualify for free delivery.
Our kerbside delivery ensures easy access to your building via lorry or van. Please ensure there’s access in front of your house on the delivery date.
To learn more, please visit our delivery page at https://www.projecttimber.com/delivery.
Looking for a bigger, more luxurious garden summerhouse that’s practically a home away from home? Then look no further than the Pressure Treated Diplomat Grandmaster Pavilion. There’s plenty of space for you and your guests to enjoy the warm UK summer from the comfort of your garden. Wide spacious windows will allow plenty of sunlight to enter the building, and the extra tall inner structure will make you feel like you’re right at home. With lots of customisable options, your new summerhouse will be perfectly suited for your outdoor space.
We only use the very best materials for our garden buildings.
Peace of mind that your building will stand proud for years.
Strong and Durable to protect your belongings.
27mm x 44mm panel framing – thicker than standard. Key supports are doubled up to 54mm for extra support.
Choose between 11mm and 16mm shiplap.
Designed to give you maximum headroom.
A 5ft deep spacious pavilion with decking included.
For a more traditional look to your building.
Double glazing as standard.
Side hung opening windows.
Giving you a place to relax in view of your garden.
Get the most from your building with our larger sizes.
High eaves and ridge height for a fully useable internal space.
Upgrade to 19mm and 28mm tongue and groove floor for increased damp resistance. The 11mm tongue and groove roof is included as standard with heavy duty full length purlins.
Ideal for all kinds of uses.
Mineral felt as standard, upgrade to shingles roof and rubber roof for ultimate protection.
Pre-assembled panels that fit through your door.
All Fixtures and Fittings included.
Comprehensive assembly made easy with easy to follow stage by stage instructions.