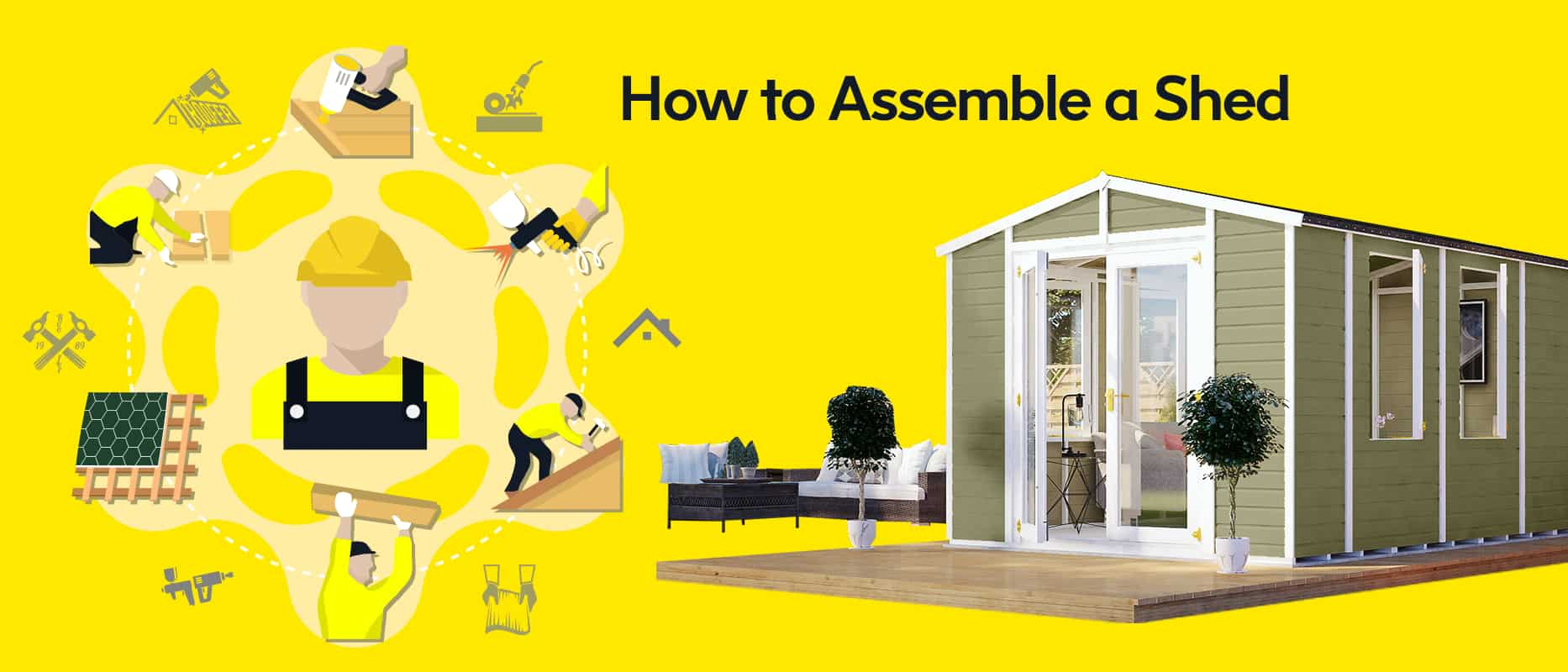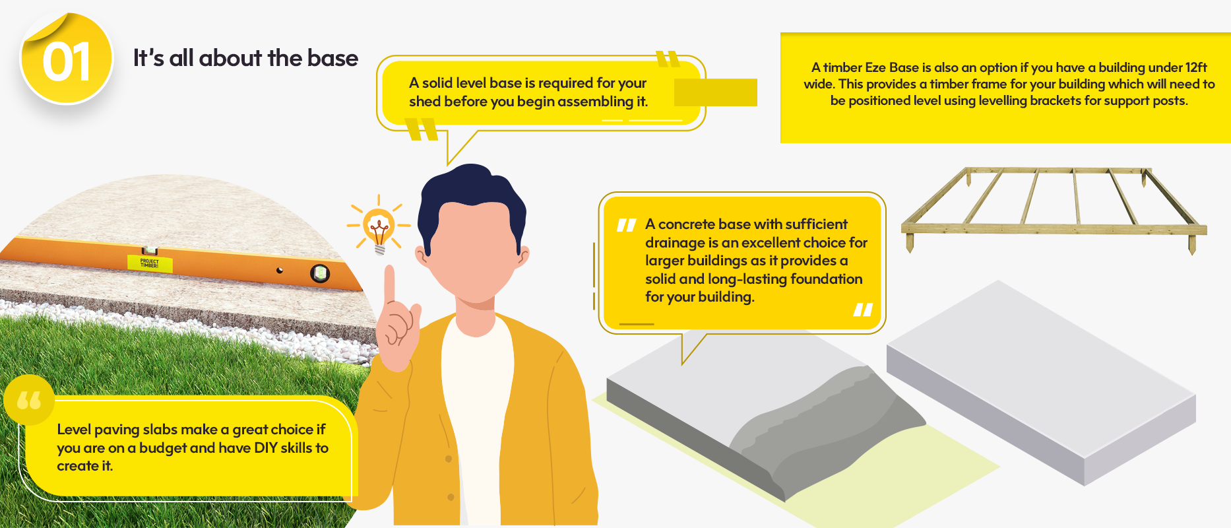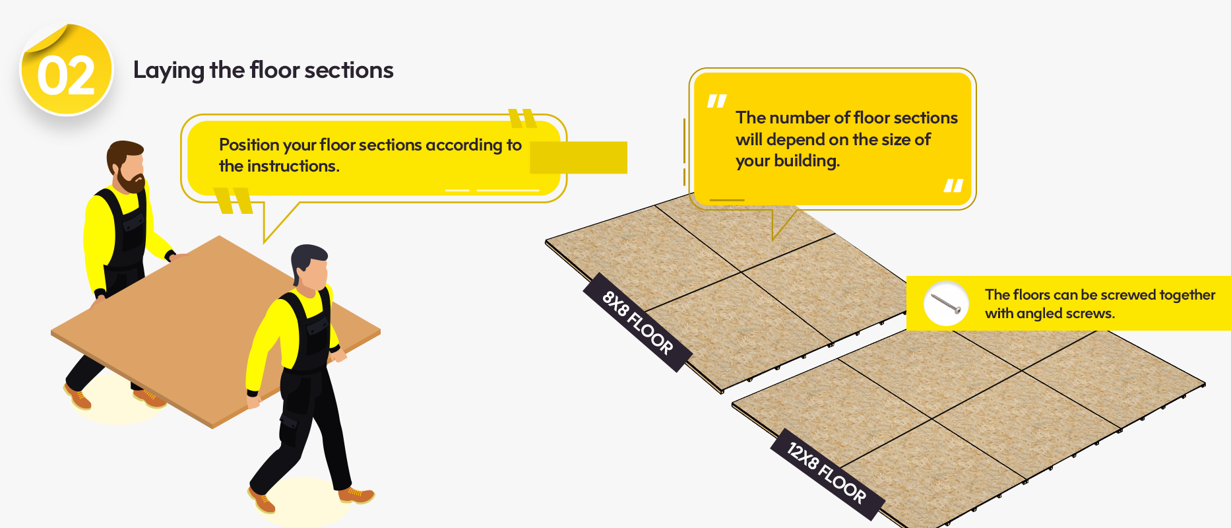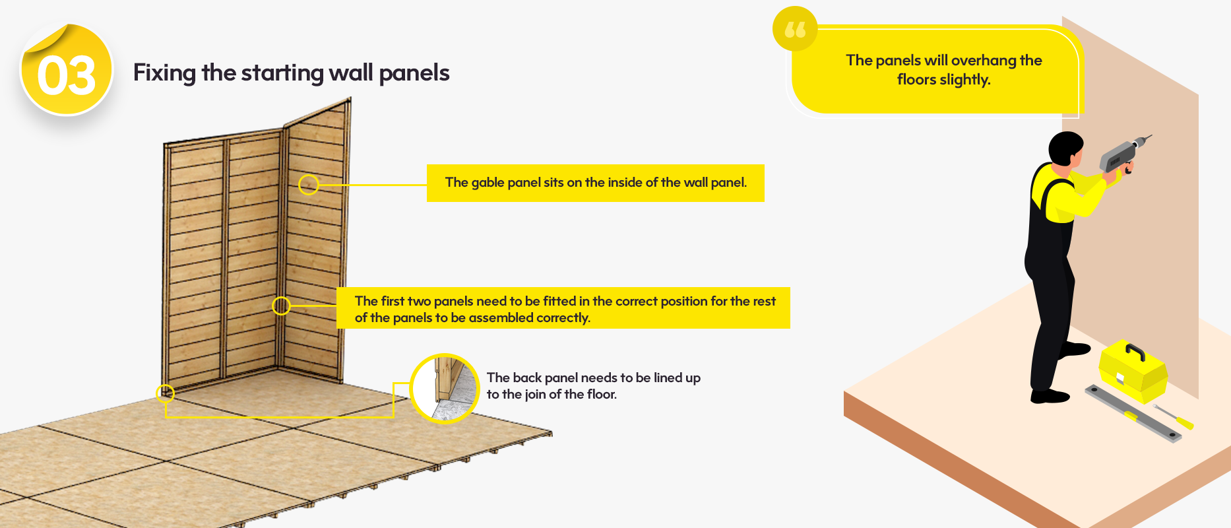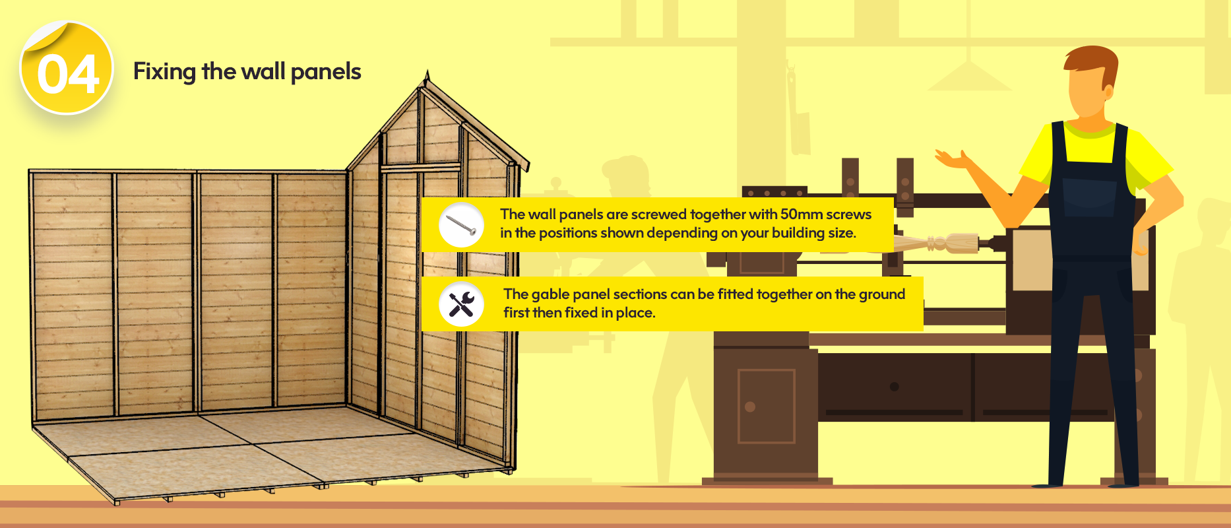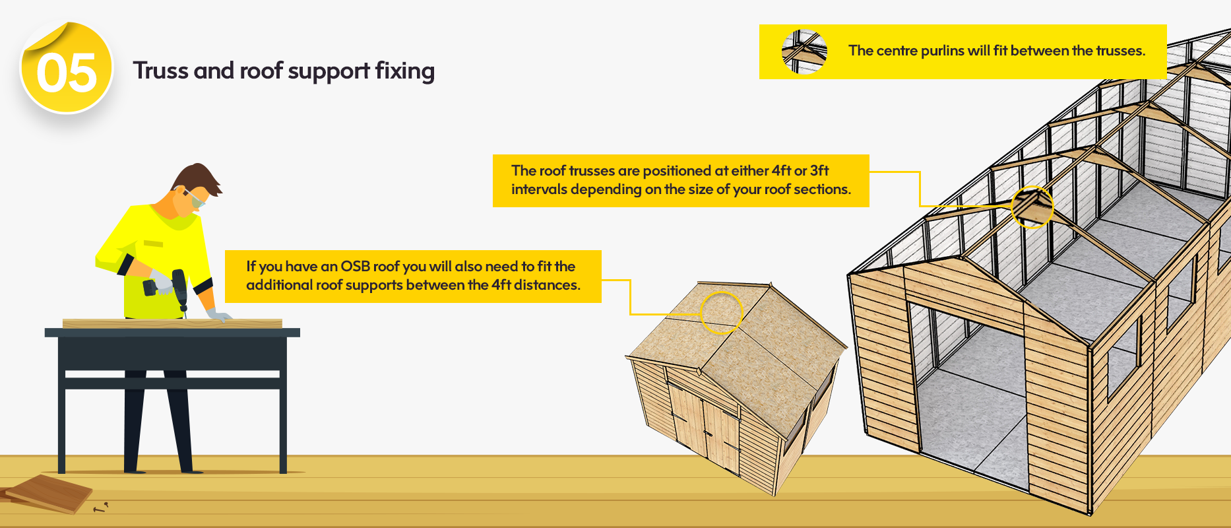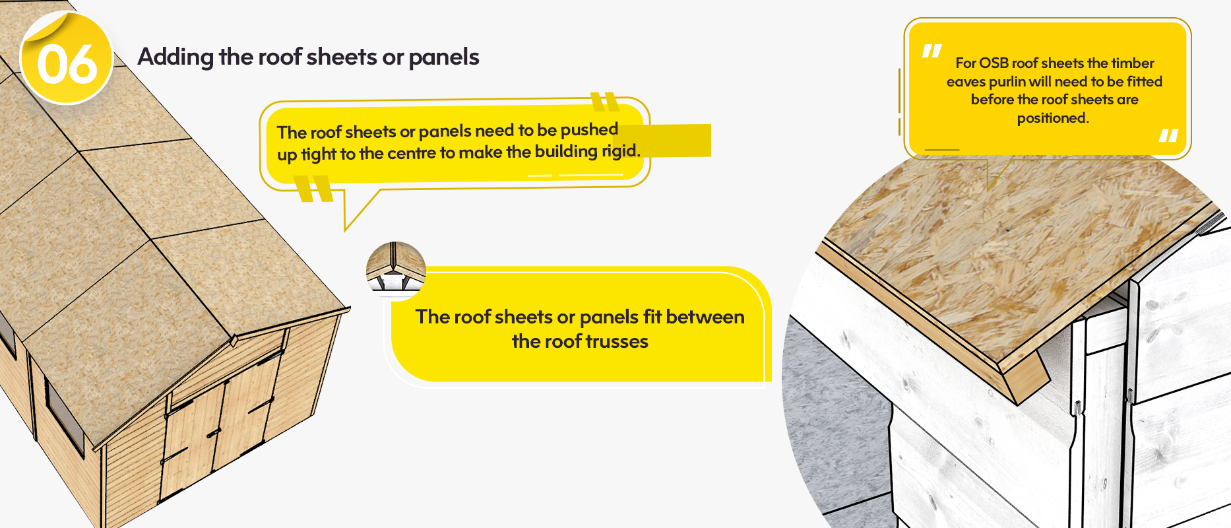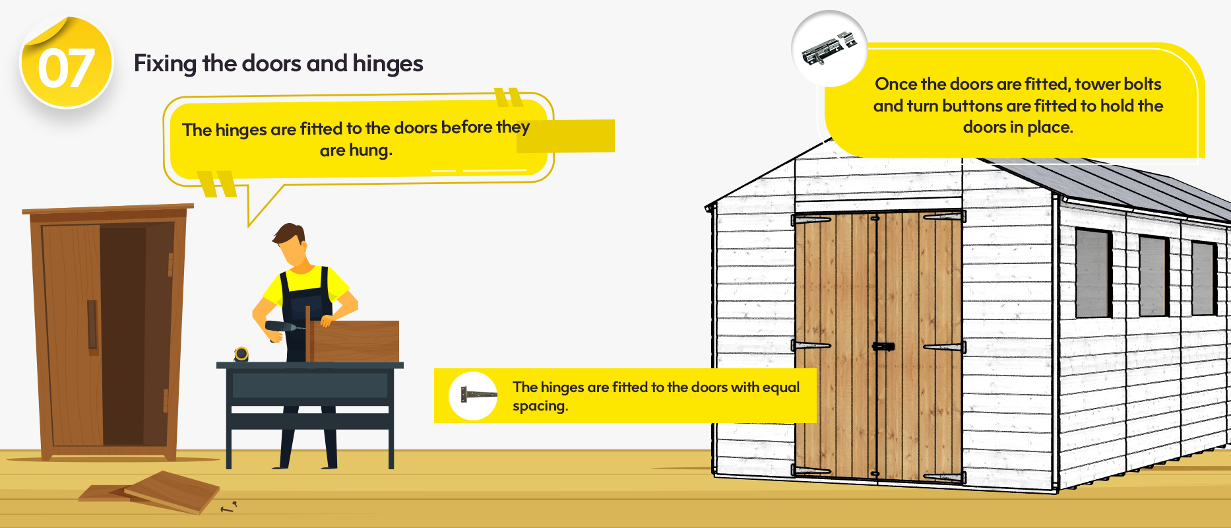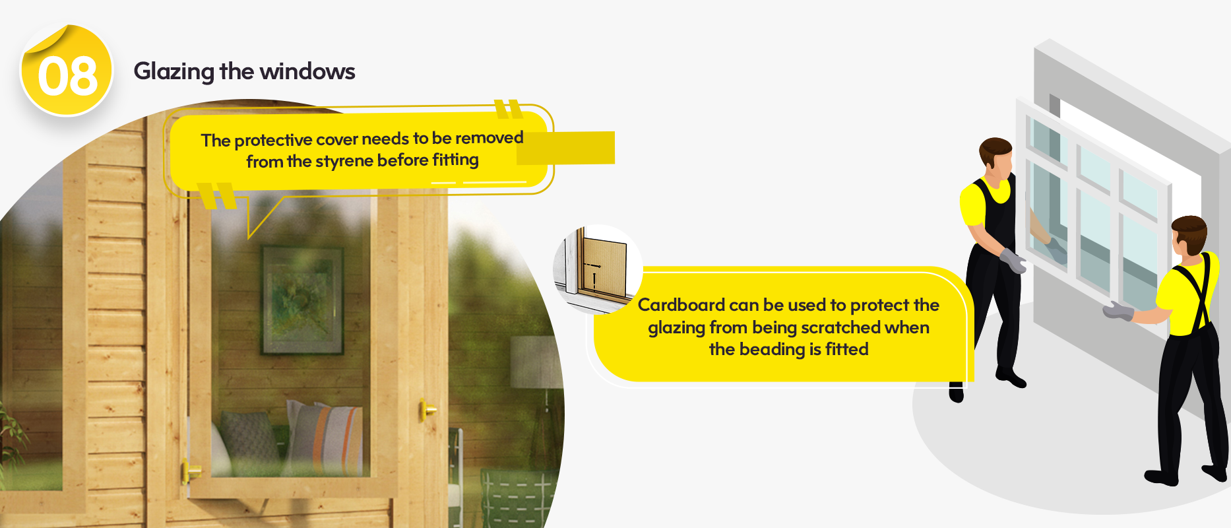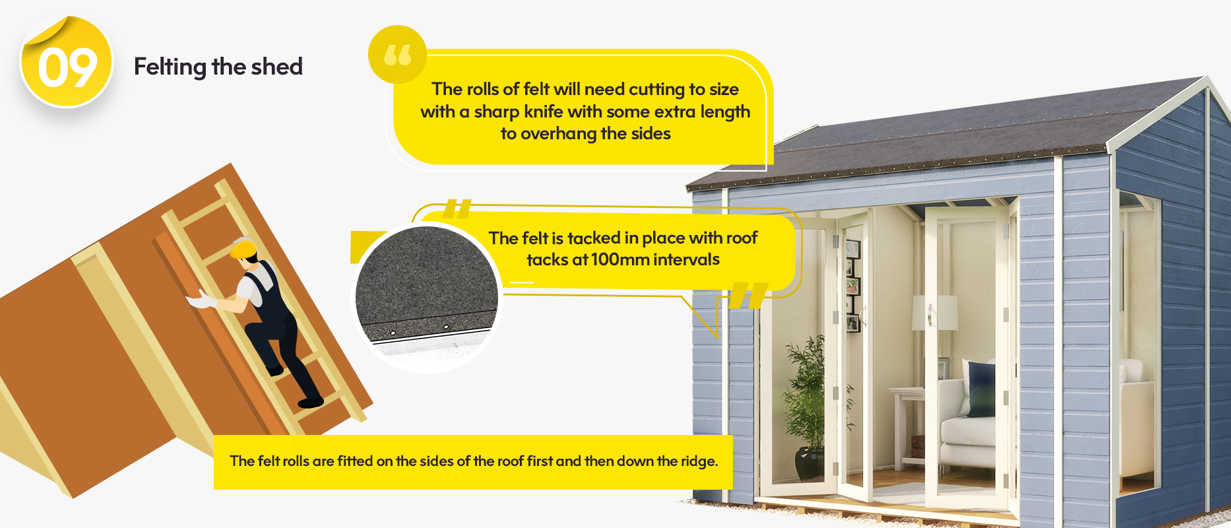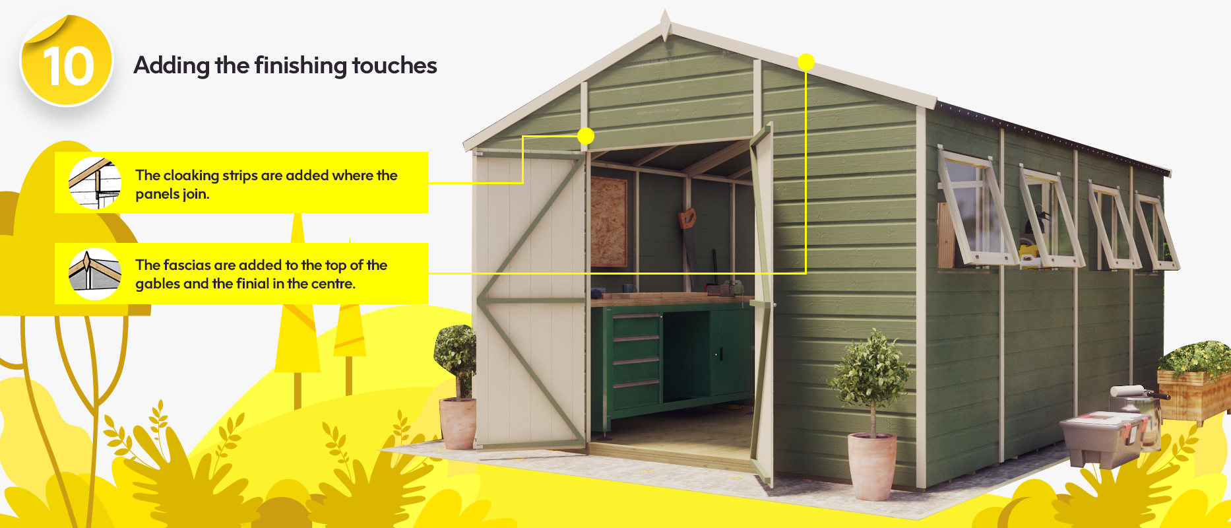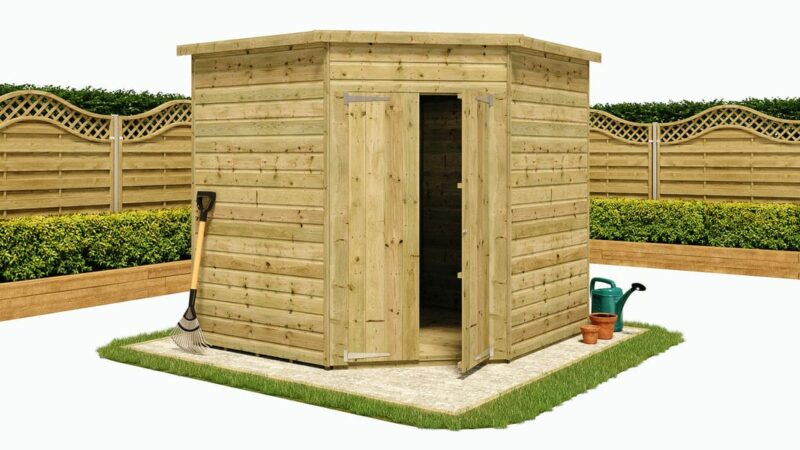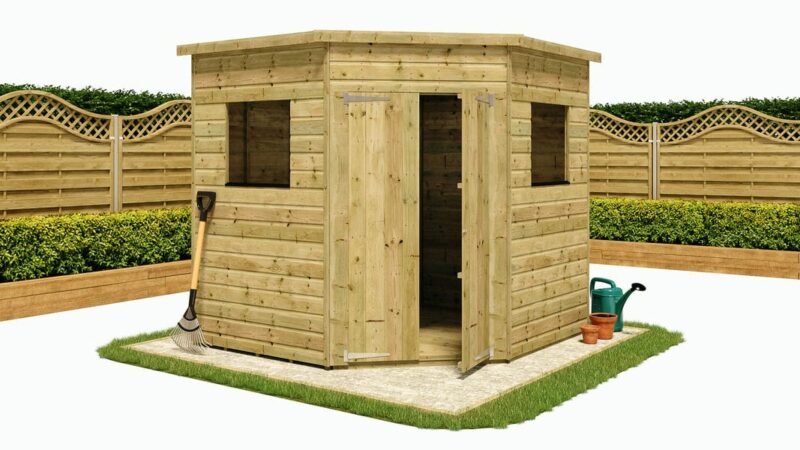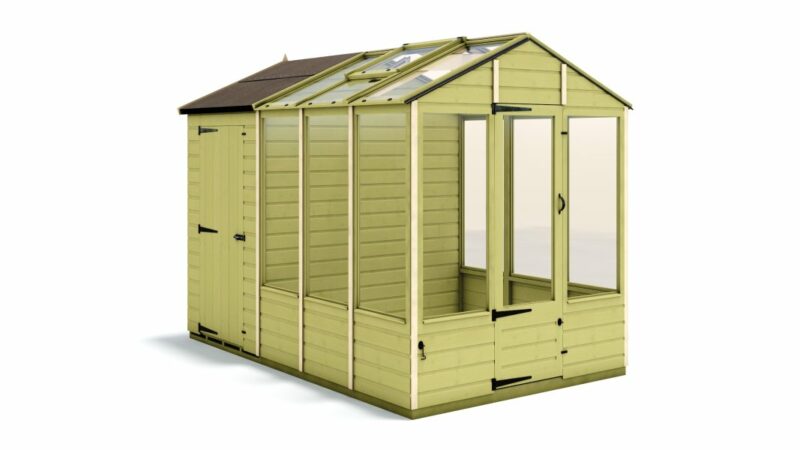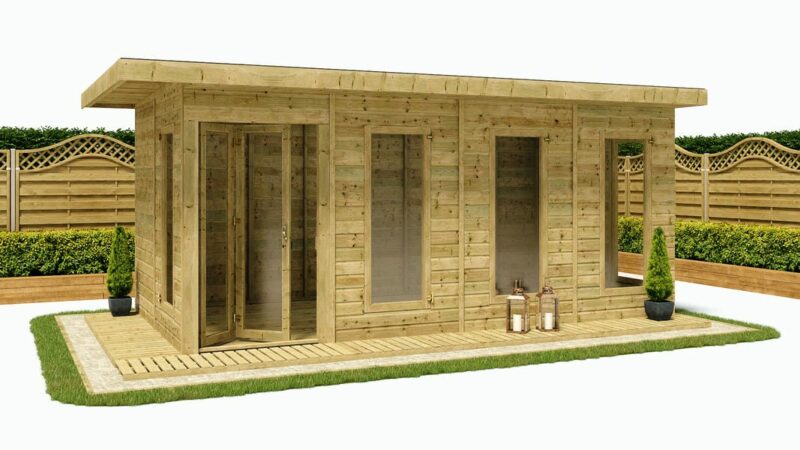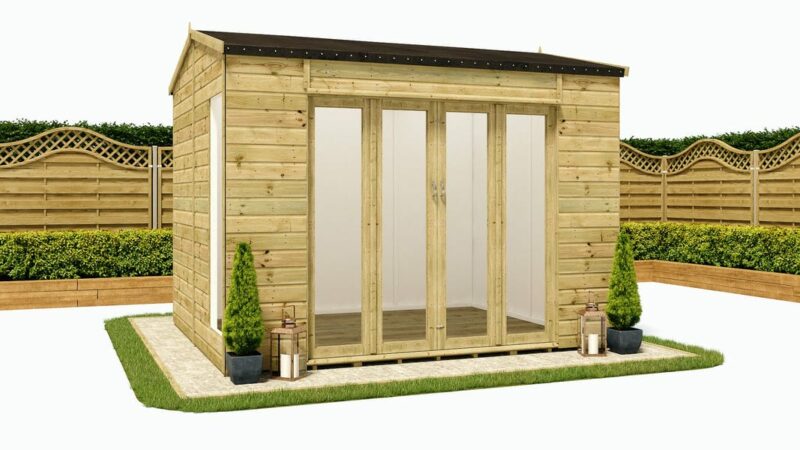1. It’s all about the base
- A solid level base is required for your shed before you begin assembling it.
- Level paving slabs make a great choice if you are on a budget and have DIY skills to create it.
- A concrete base with sufficient drainage is an excellent choice for larger buildings as it provides a solid and long-lasting foundation for your building.
- A timber Eze Base is also an option if you have a building under 12ft wide. This provides a timber frame for your building which will need to be positioned level using levelling brackets for support posts.
2. Laying the floor sections
- Position your floor sections according to the instructions.
- The number of floor sections will depend on the size of your building.
- The floors can be screwed together with angled screws.
3. Fixing the starting wall panels
- The first two panels need to be fitted in the correct position for the rest of the panels to be assembled correctly.
- The back panel needs to be lined up to the join of the floor.
- The gable panel sits on the inside of the wall panel.
- The panels will overhang the floors slightly.
4. Fixing the wall panels
- The wall panels are screwed together with 50mm screws in the positions shown depending on your building size.
- The gable panel sections can be fitted together on the ground first then fixed in place.
5. Truss and roof support fixing
- The roof trusses are positioned at either 4ft or 3ft intervals depending on the size of your roof sections.
- If you have an OSB roof you will also need to fit the additional roof supports between the 4ft distances.
- The centre purlins will fit between the trusses.
6. Adding the roof sheets or panels
- For OSB roof sheets the timber eaves purlin will need to be fitted before the roof sheets are positioned.
- The roof sheets or panels fit between the roof trusses
- The roof sheets or panels need to be pushed up tight to the centre to make the building rigid.
7. Fixing the doors and hinges
- The hinges are fitted to the doors with equal spacing.
- They are fitted to the doors before they are hung.
- Once the doors are fitted, tower bolts and turn buttons are fitted to hold the doors in place.
8. Glazing the windows
- The protective cover needs to be removed from the styrene before fitting
- The styrene glazing is fitted into the window opening and secured with beading strips.
- Cardboard can be used to protect the glazing from being scratched when the beading is fitted
9. Felting the shed
- The rolls of felt will need cutting to size with a sharp knife with some extra length to overhang the sides.
- The felt rolls are fitted on the sides of the roof first and then down the ridge.
- The felt is tacked in place with roof tacks at 100mm intervals
10. Adding the finishing touches
- The cloaking strips are added where the panels join.
- The fascias are added to the top of the gables and the finial in the centre.



