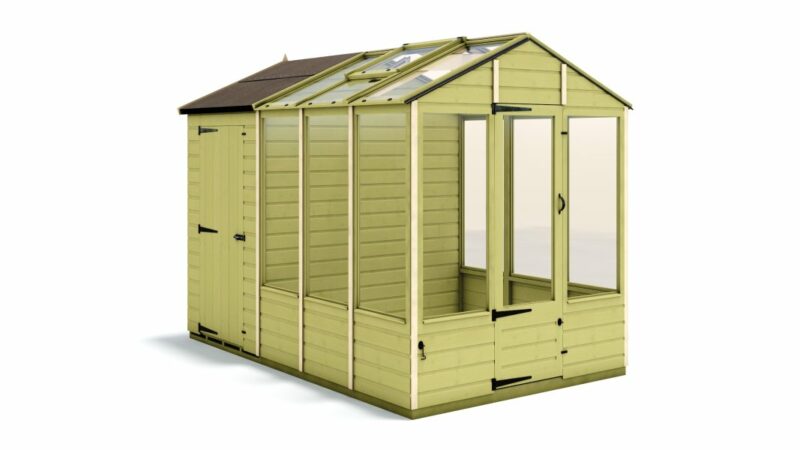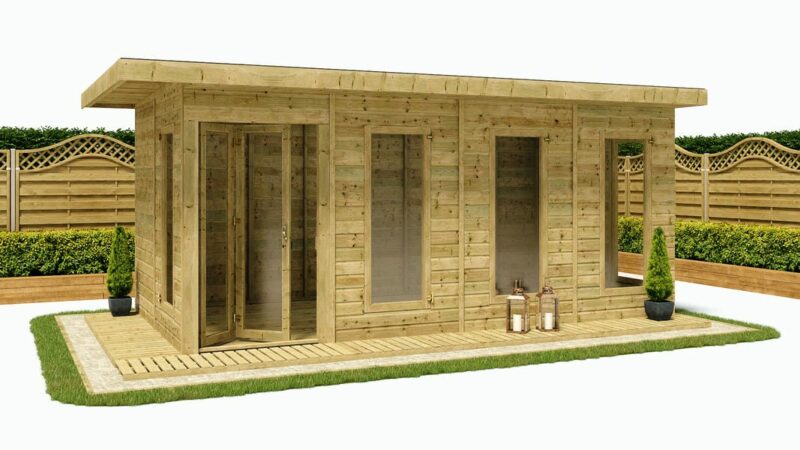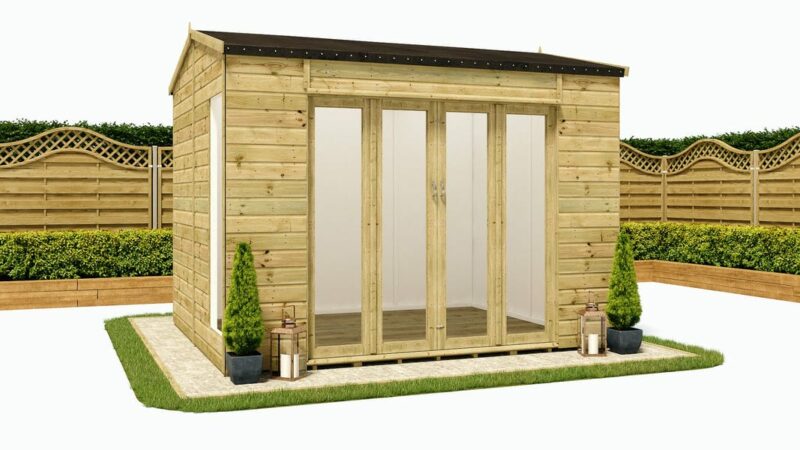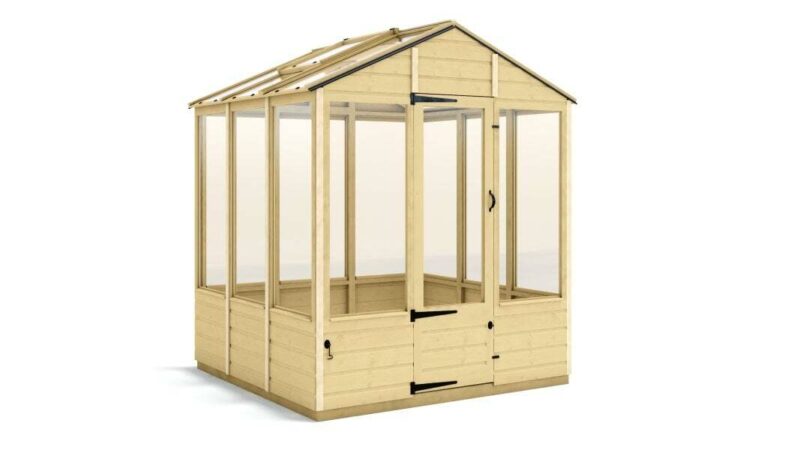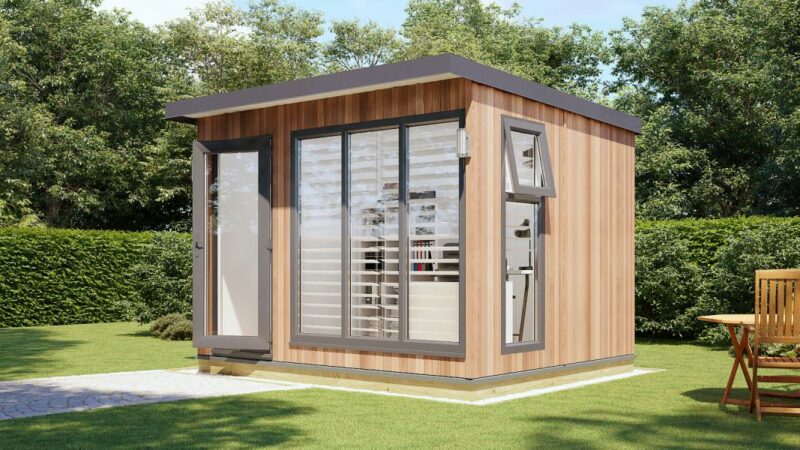The rise in the numbers of people designing and building their own garden rooms is a direct result of a few simple points.
- People no longer just consider a garden as a place to visit when the sun is shining, it is an extension of indoors to be enjoyed whatever the time of year and whatever the weather.
- The increase in the number of people working from home means that they need somewhere to work, away from the bustle and chaos of domestic distractions. Home working can include craft workshops, home offices and remote working.
- Increase in popularity of hobbies and pastimes that require a specific room. Hobbies such as arts and crafts, music, gym, model railway and a games room spring to mind.
- The increase in the cost of moving house or building an extension combined with the better insulation and simpler building materials encourages homeowners to design and build a garden room rather than build an extension to the house.
What is its purpose?
If you have got this far it means that you are seriously considering designing your own garden room. If so then the first thing you need to decide is what exactly will be the purpose of the room. Is the garden room intended to have a single purpose such as an office or a swimming pool cover, or is it going to be shared among many members of the family with different interests, such as a gym, games room or somewhere to relax in the sun? Once you have decided on its purpose or purposes then you will have an idea as to the size you need as well as any specific architectural features or building constraints.
What type of building materials?
One of the most important considerations that you must take into account when designing your garden room is to build a structure to which your neighbours won’t object. This isn’t just a case of making sure the height doesn’t tower over the garden fence, or the noise from the potter’s wheel or you talking on the phone doesn’t disturb their quiet Saturday afternoon doze in the garden. Although these are important, one of the most important ways to keep your neighbours happy with your new garden room is to use building materials that blend into their surroundings and appears like the structure was meant to be there. There are many external cladding materials that can be used and these include:
- Timber.
- Brick.
- Concrete block.
- Glass.
Which type you use will depend on the materials used on your house, what style you want to imitate and your budget. Only you will know the answer to these, but what is most important is that you use the best possible materials you can afford, use the most energy efficient insulating materials available and don’t overstretch your budget. It is silly to spend too much on the garden room, you may as well build an extension.
Location in the garden.
You will need to provide utilities to the garden room so that you can carry out the activities you intend. The only utility that is really necessary will be electricity. This can power lighting, heating and any machines needed. If you are building an office you may need to install a telephone and broadband line, however with mobile networks and wi-fi, this may not be as essential as you imagine. Water and drainage will not be necessary unless you are employing people and do not wish them to be using the house toilet and washing facilities. Be careful with adding drainage however because it might mean your structure is considered to be a permanent building rather than a garden room and the local Planning Department and Building Control will get involved, this also applies to the overall size of the structure. Having said that, it is always wise to ask advice from these offices so that you do not break planning law. Always ask for a response to your question in writing and keep it safe. You might need it if there is a problem with a neighbour or if you move house at a later date.
Try not to have the garden room too far from the house so that installing electricity isn’t a problem and wi-fi reception is strong enough for a good signal. You will also need to have access to the garden room in all weathers so a garden path will be useful.
Choose the direction of the windows so that the sun warms the room without causing unnecessary glare. The direction and how much sunshine you need will depend on the purpose of the room. An art studio will require a different light quality than a gym or an office so plan the layout accordingly.
Prefabricated or in-situ build?
There are many companies specialising in the construction of factory-made garden rooms, sheds, conservatories and summer houses, most of which can be easily converted into your purpose made garden room. Most of these companies will also help with design and may be able to alter the structure to be more in keeping with your requirements. Before you put your signature onto the contract, however, make sure that the proposed structure will fulfil all your requirements.
Unless you have some very good DIY skills, an in-situ garden room will need the services of a carpenter or bricklayer or both, depending on the proposed materials. Get the professional on your side by ask ing for advice on the most suitable materials to use.
Once the shell has been built you will need to line it and install the electrical power points. You must already have some idea of where everything will be placed so that the positioning of power sockets and lighting can be finalised. This is the stage when you can really make life easy. Plan to install more than enough power sockets in the correct positions and don’t forget an automatic outside light triggered by a motion sensor or a timer, it will make life so much easier when you want to visit your office in the dark and pouring rain. Although it is possible to install the electrical works yourself and have the system checked by a professional, it is always less of a problem for an electrician to install everything. He or she will make sure that everything complies with the Building Regulations and will give you the appropriate documents proving it has been installed correctly. This is important for your insurance company.
Decoration
The type of decoration needed will depend on the garden room’s purpose and the type of building materials. To make the room usable in cold and hot weather, you will require insulation which in turn needs to be covered up. Plasterboard or manufactured board like plywood is a good surface for the interior and one that can be painted or wallpapered to your taste. Choose a light colour and one that is easily matched such as white or cream. This will reduce the need for artificial lighting and is restful to the eyes.
The exterior decoration will depend on the existing décor of your house and the building materials. If you have a wooden garden room then decorate as if it was a garden shed. If you have chosen a masonry shell then match it to your house. Remember that other people will have to see the outside more than you will so make it blend into its surroundings.
To Finish
Designing the perfect garden room requires a sense of style, a knowledge of the available construction materials and an understanding of its intended purpose. Keep it simple but avoid the need to add on extras at a later date. Try to plan for all eventualities, both in the intended usage and possible future extensions or changes of use. Above all, keep your neighbours on your side, consult your planning department to find out possible regulations or constraints and only do what you can afford.




