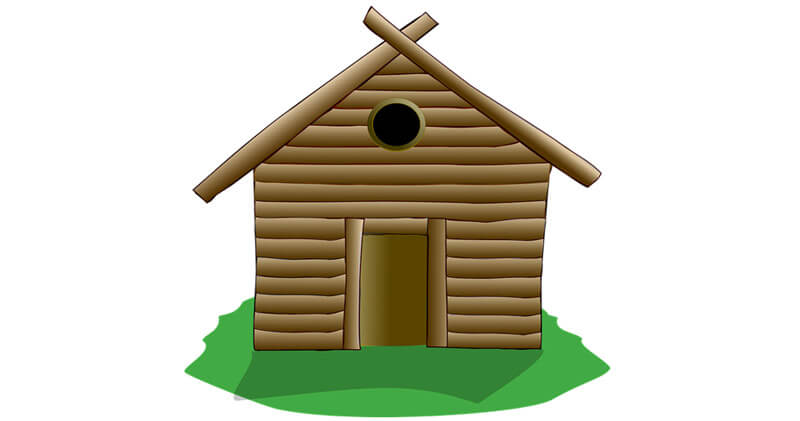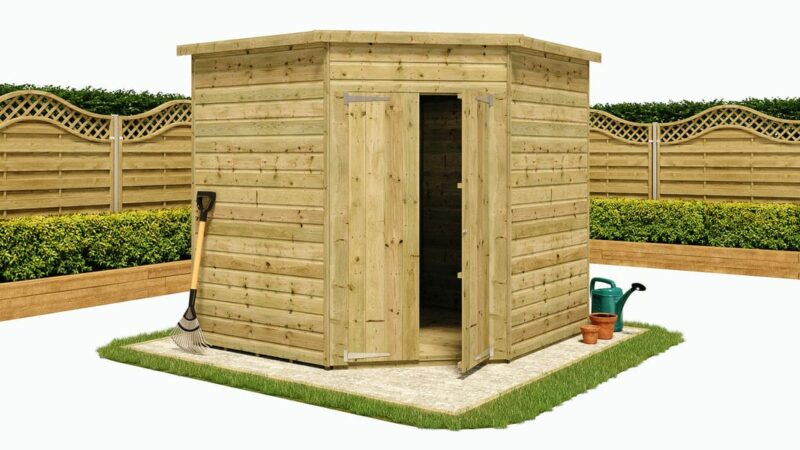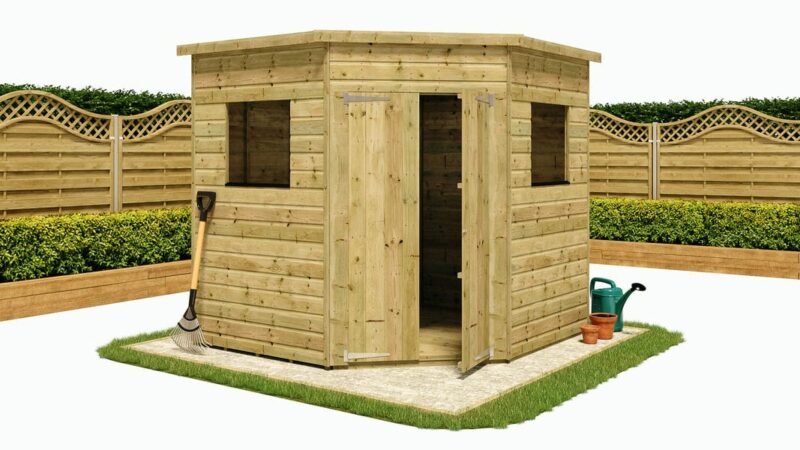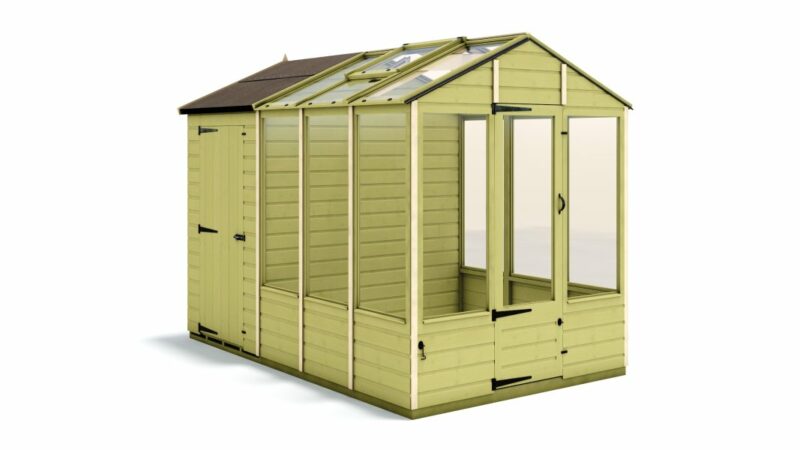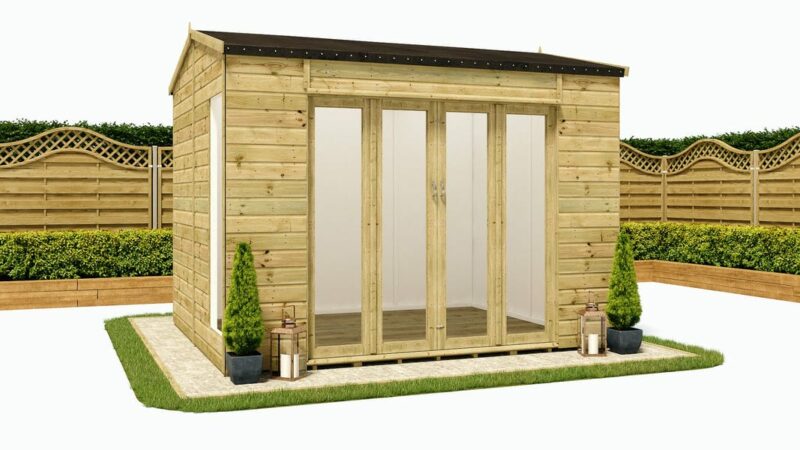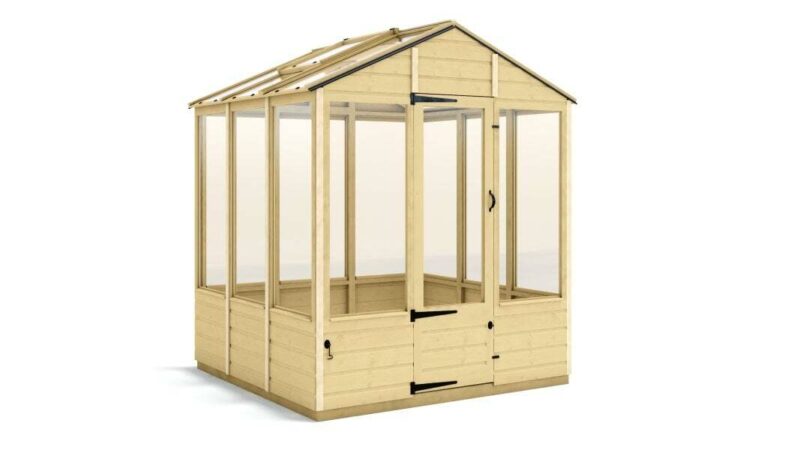There are a variety of benefits to building a log cabin for your garden. For example, they provide an extra livable space on the property. They can also increase the market value of your property. It takes careful planning to build a log cabin, but the investment is well worth the expense if you’re willing to put in the work. Let’s look at a few tips on how you should approach adding a log cabin for your garden before, during, and after construction.
What you should before you begin construction
Taking on a project such as building a log cabin can be challenging if you’re doing it yourself. There are a few things to note before you begin construction:
Plot your land
Building a log cabin on your property can be challenging because in most cases, you’ll be working with a very limited space. Thus, you should first identify the most practical location for your cabin. Does this location leave enough space to walk around comfortably in your backyard? Is it close to the main house? How close it the cabin to your garden? These questions are important because they will determine how you go about constructing your log cabin.
Factor in your budget
It’s easy to let your eyes get too big for your wallet as you’re searching for the ideal log cabin. However, knowing how much you can realistically afford will save you boatloads of money. Believe it or not, log cabins aren’t terribly expensive. There are plenty of options that are highly affordable.

Decide on the type of logs you’ll use
There are many log species out there that work well when it comes to building a log cabin. Knowing which type you would prefer to work with takes extensive research because certain logs have unique characteristics.
For example, logs tend to shrink or expand depending on the weather. Though this is true for most logs, some logs are more susceptible to this phenomenon than others. Therefore, you should consider your local climate. Doing your own research or talking to a log cabin specialist will ensure that you use the log type that’s best suited for your situation.
Building your log cabin
Now that you’ve taken the preliminary steps there’s nothing left to do but to start building your cabin!
1) Setting the foundation
Every solid structure sits upon a good foundation. Once you’ve plotted the land, you can move on to set the foundation. Will your cabin have a basement? A crawlspace? Will you use a stone pad foundation? Concrete? The requirements for your cabin foundation will vary based on your building size, building style and much more.
2) lay down your sill logs
Sill logs are the bottom logs in each wall. They’re cut flat on the bottom and set over a layer of sill sealer to prevent air from leaking out between the log and the platform. Position your sill logs on the foundation and measure corner to corner to ensure the layout is square. You can purchase precut sill logs, or you can cut them yourself. That, however, implies you have the proper equipment to do so.
3) Install the Subflooring and Joist
A joist is a length of timber that’s arranged in a parallel series that reinforces the flooring. The flooring itself should be installed so that it horizontally faces the joist. Using a joist will ensure that the flooring of your log cabin will be sturdy and durable.
4) Log Joinery
Log joinery is one of the most important aspects of building your log cabin. Therefore, you have to choose which corner system you plan to use during construction. There are a few essential requirements for any corner joinery. Your corner joinery should provide structural integrity to the log cabin, avoid air infiltration, and suit the taste of the owner.
During construction you can use a block and tackle to lift the logs in place to stack them properly. Consider enlisting help during this process. This can be a tough job to do alone.
5) Frame the Roof
Once you’re finished the wall you can move on to the roof. There are a wide range of materials you can use for the roof of your log cabin. For example you can use wood shingles, felt shingles, roofing felt, and even metal sheeting. Your roofing options are only limited by your ingenuity.
6) Set up the windows and doors
At this point, all that’s left to be done is to set up your windows and doors. It’s important that you choose the correct type of window and door types. For example, windows and doors that are double glazed and double sealed not only serve to weatherproof your log cabin, but they’re also energy efficient. You should also consider the material of your doors and windows. Products made from high-quality joinery also serve to weatherproof the structure by trapping in heat during the winter and cool air during the summer.
Purchasing a log cabin
There are many benefits to adding a log cabin to your garden. They can increase the property value of your home, they provide a lovely outdoor space to work from, and they provide an extra livable space on your property.
If you have the skill set and the know how you’re encouraged to build your own log cabin. However, if want to cut straight to the chase and add a log cabin to your property now you can always purchase a log cabin. Project Timber offers quality log cabins at affordable pricing and free delivery. If you’re ready to add a log cabin to your property without going through the hassle of building it yourself contact us today. We’ll be happy to help!
Featured Image credit: Clker-Free-Vector-Images / Pixabay



