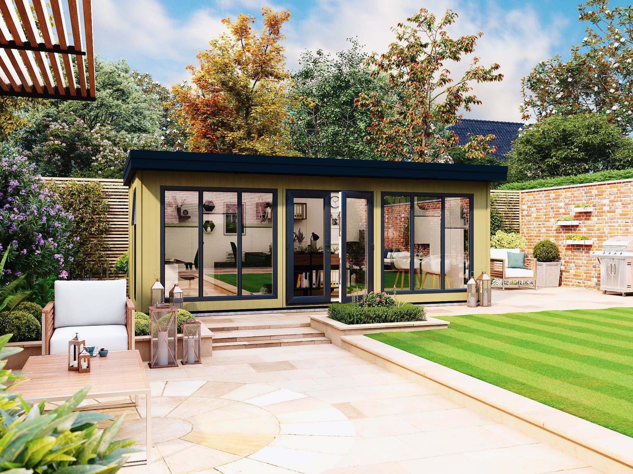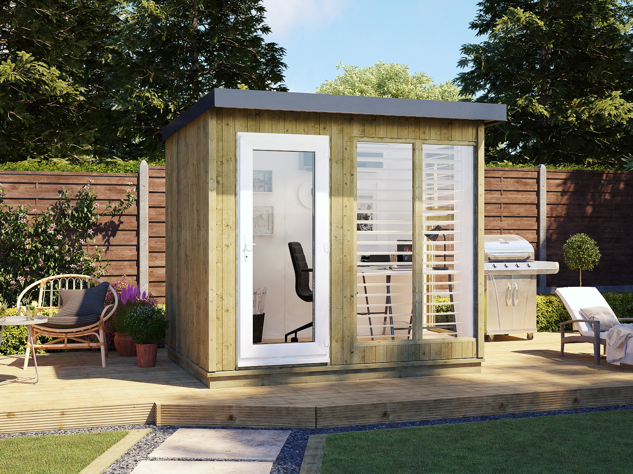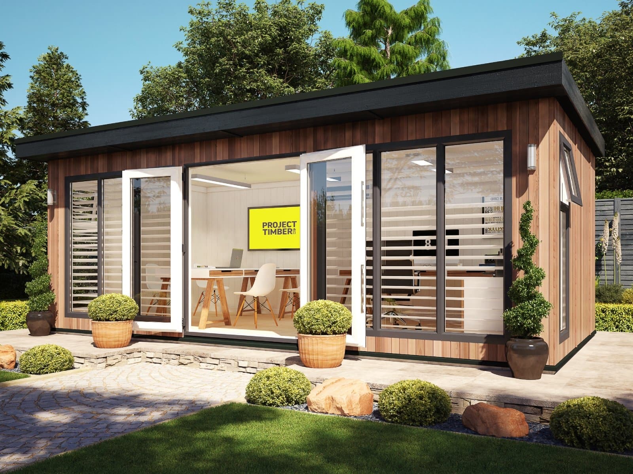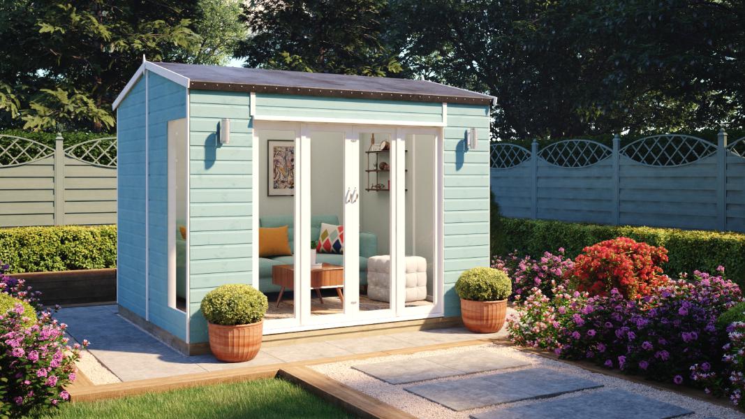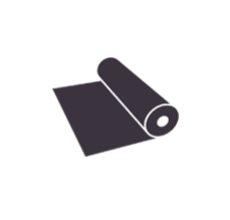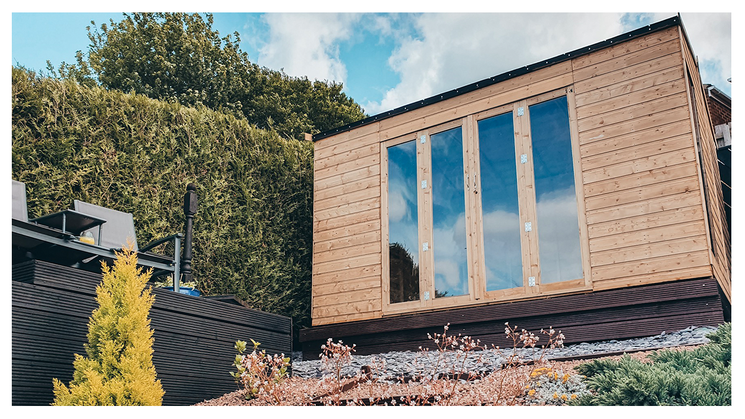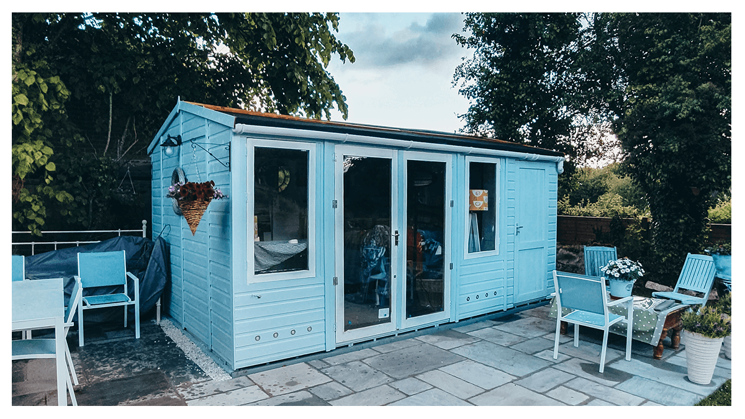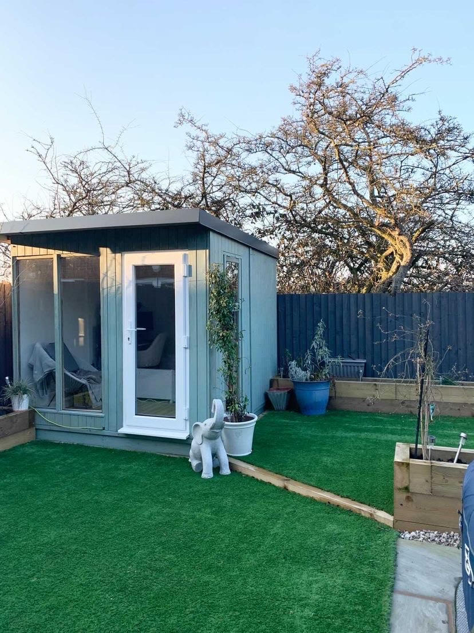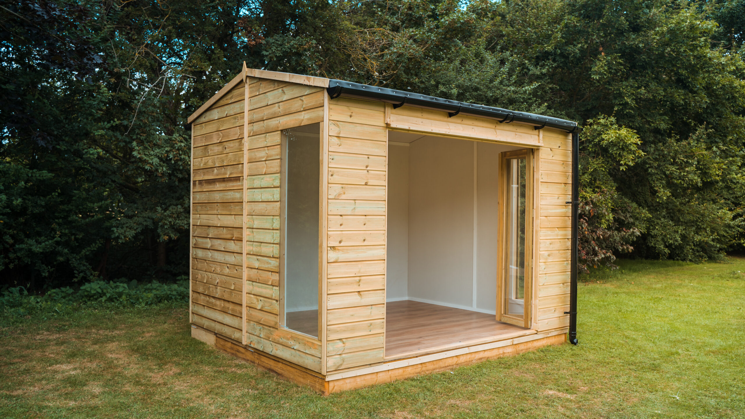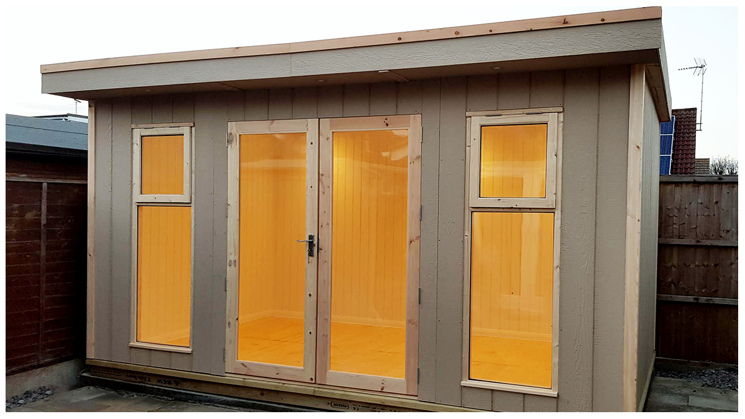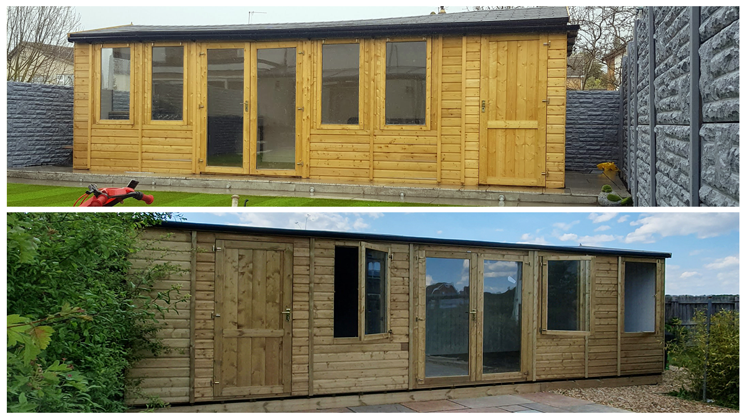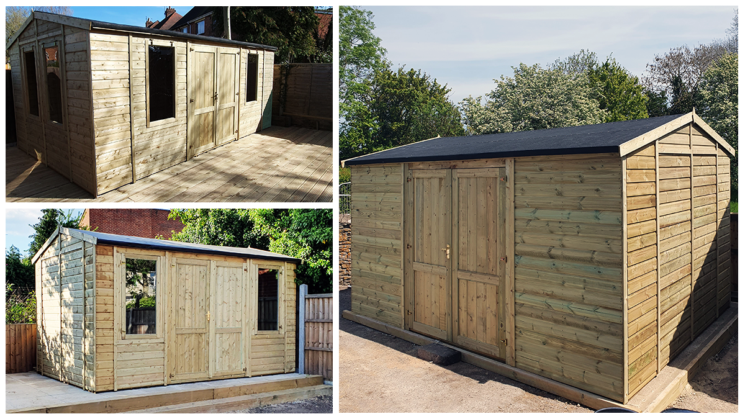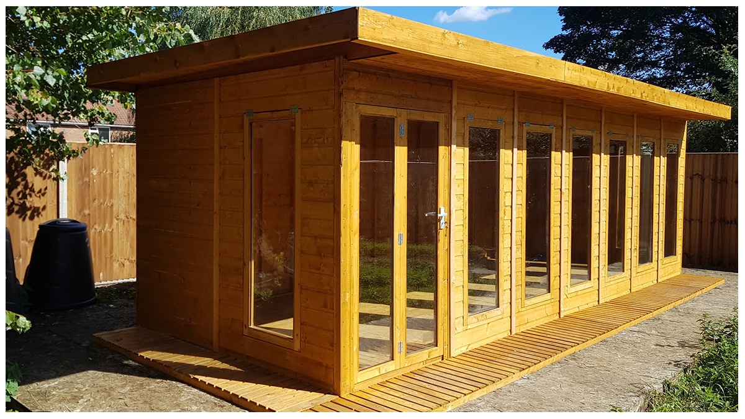Insulated Garden Buildings

My Den Range
A fully insulated garden office that is compact and easy to install with a uPVC single door and metal roof.
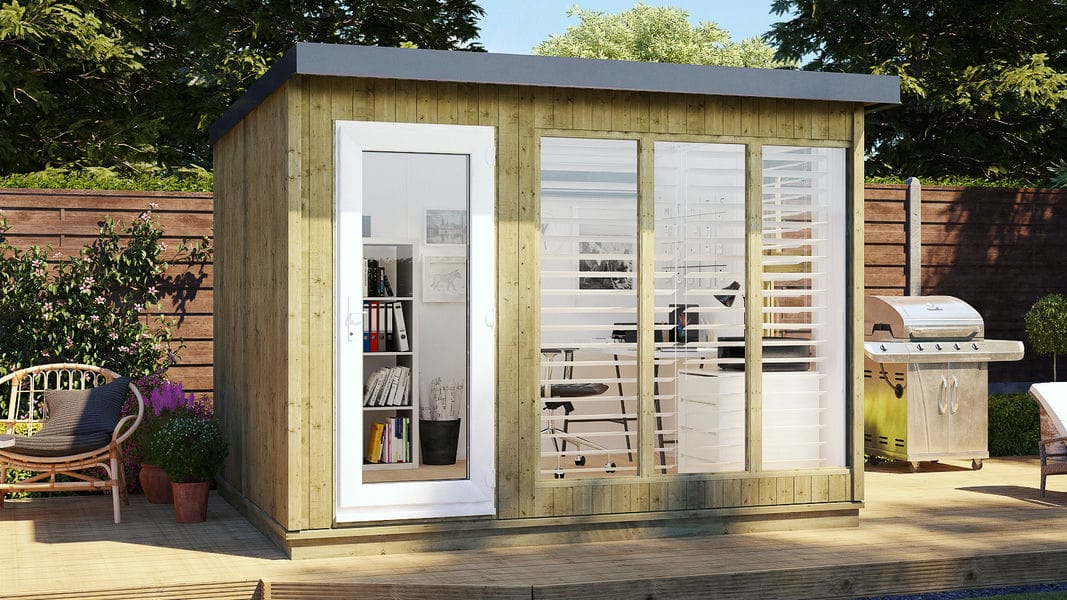

My Den Insulated Garden Office
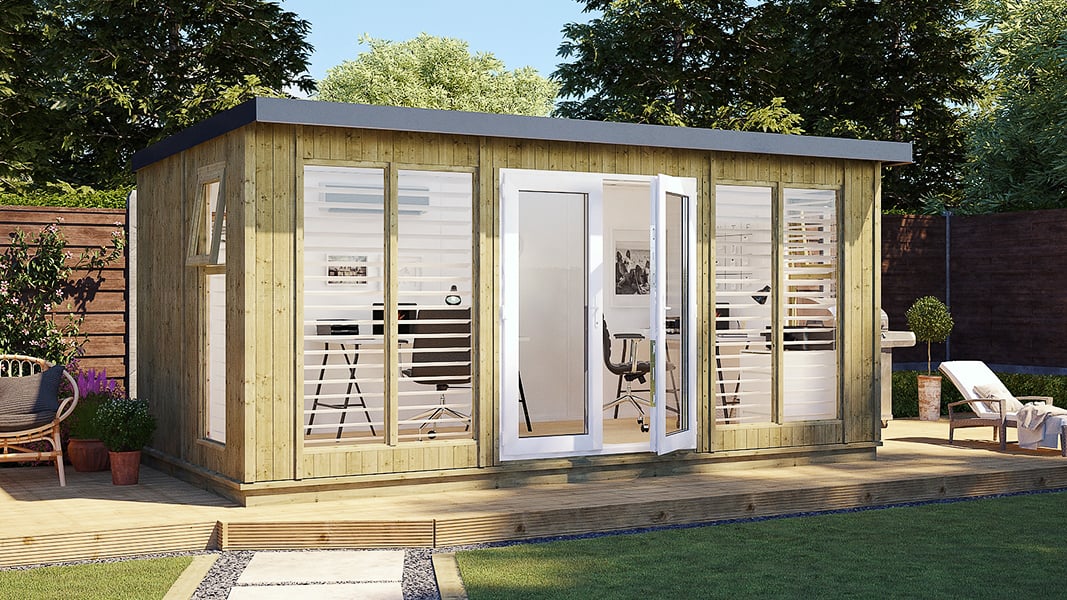

My Den Double Door Insulated Garden Office
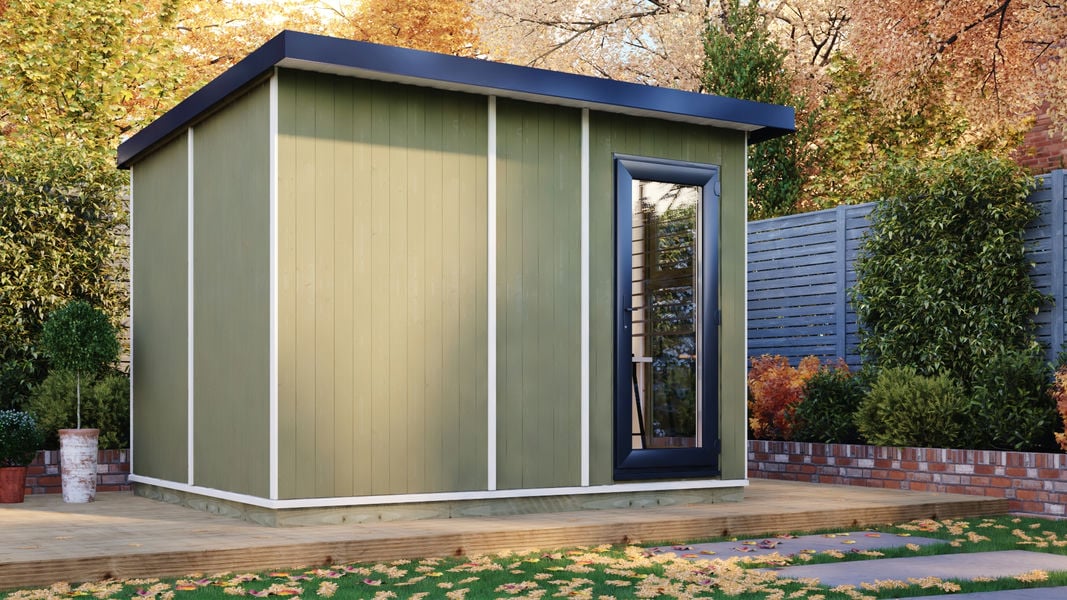

My Den Insulated Garden Pod – Pressure Treated
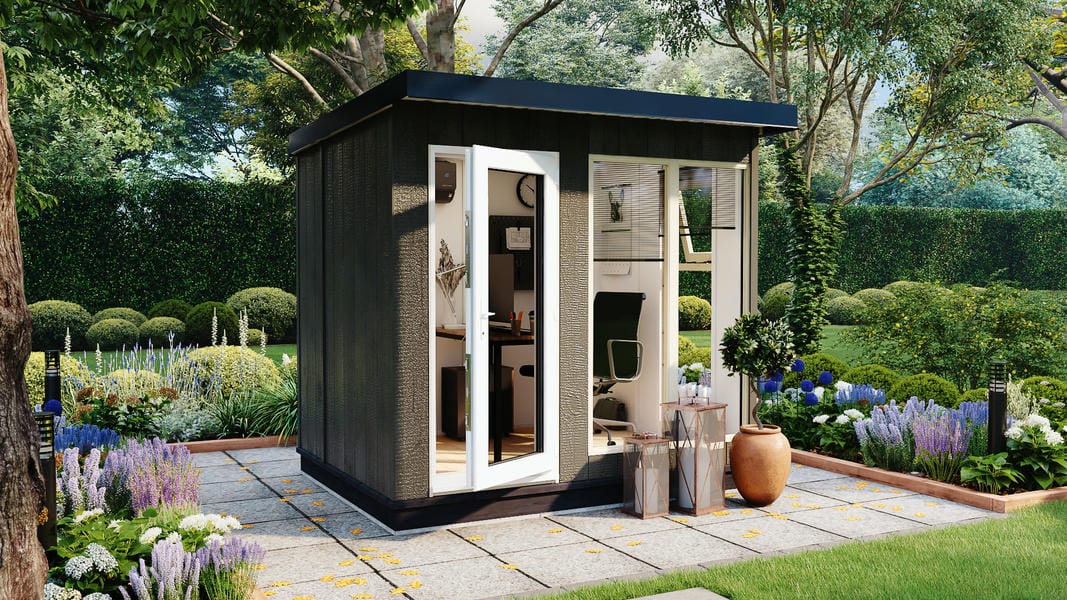

My Den Insulated Composite Garden Office
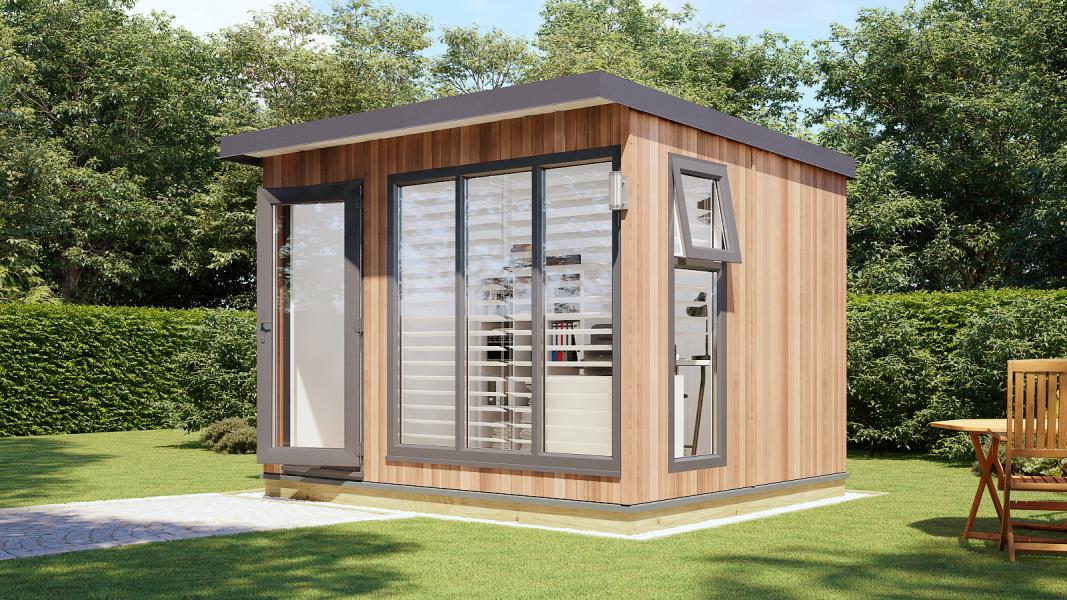

My Den Insulated Garden Room – Cedar
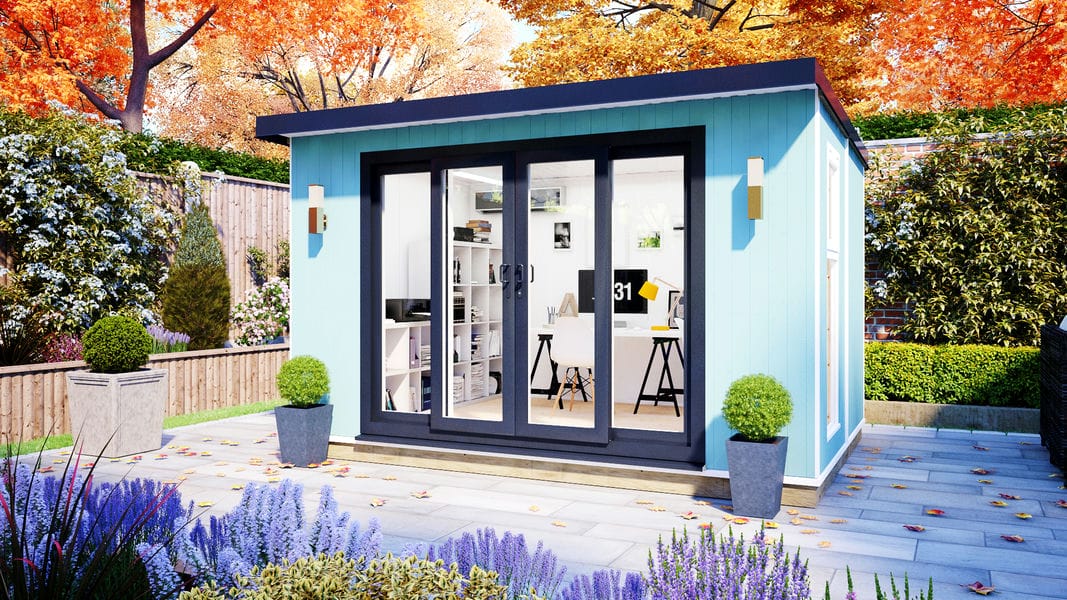

My Den Sliding Doors
Evolution Range
A premium garden room with composite cladding, fully insulated and in a wide range of sizes.
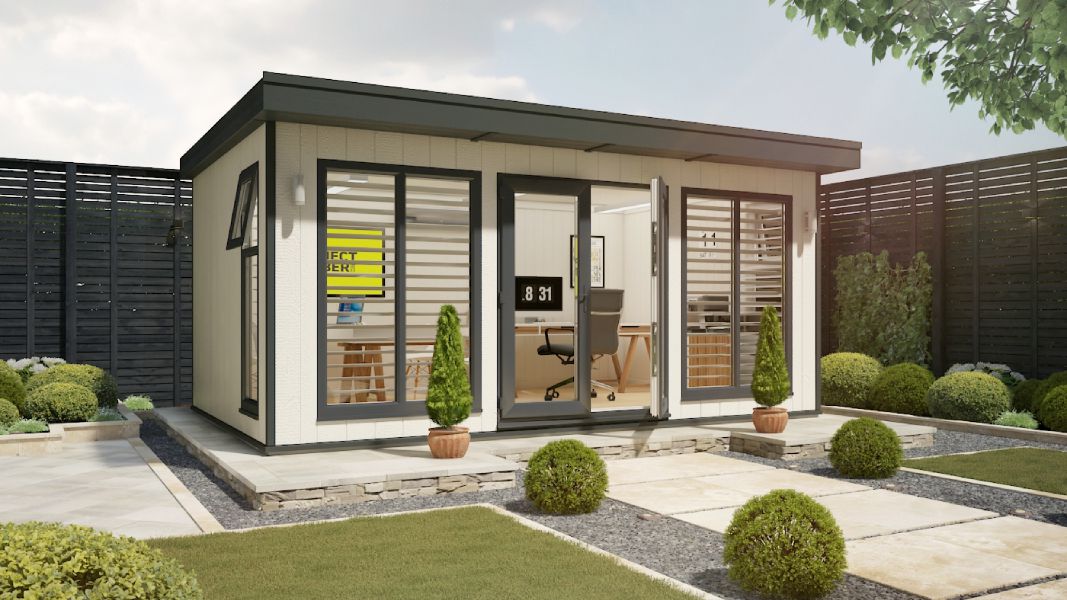

Evolution Insulated Garden Room – Composite
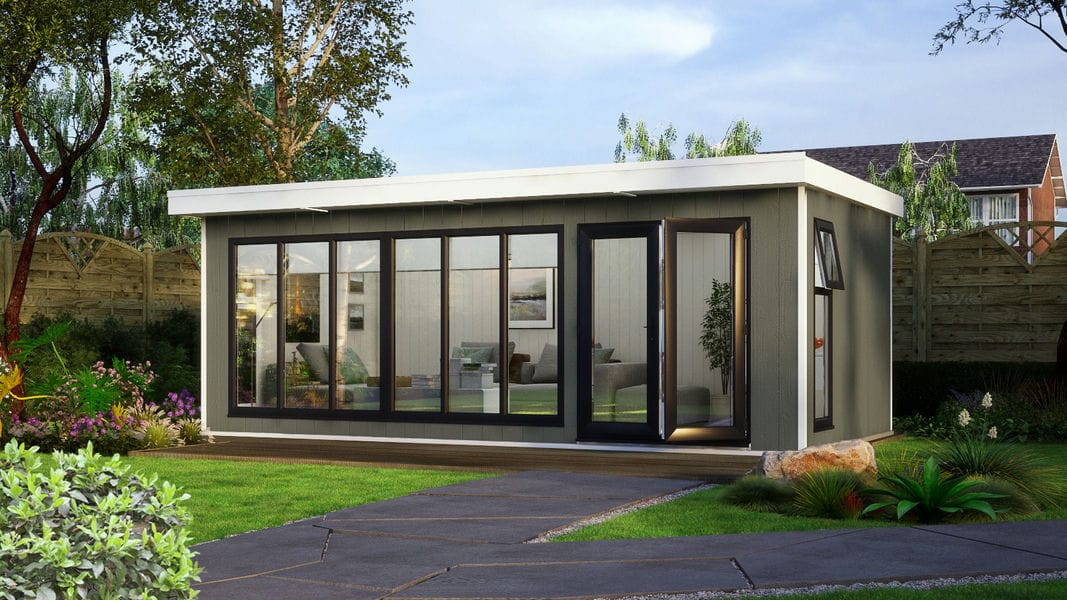

Evolution Insulated Garden Room – Offset Door – Composite
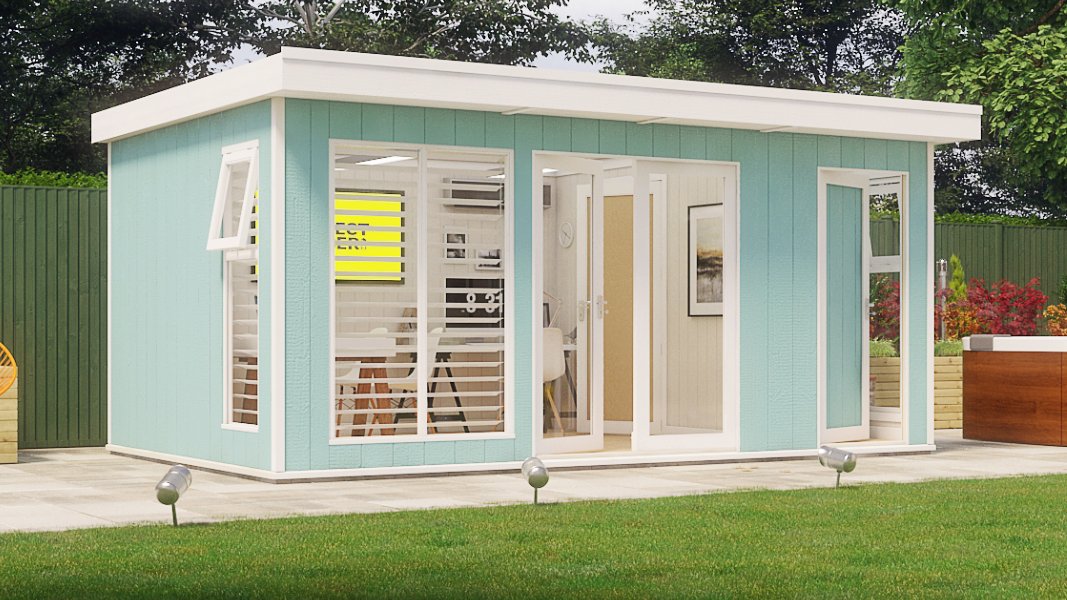

Evolution Garden Room – Twin Room – Composite
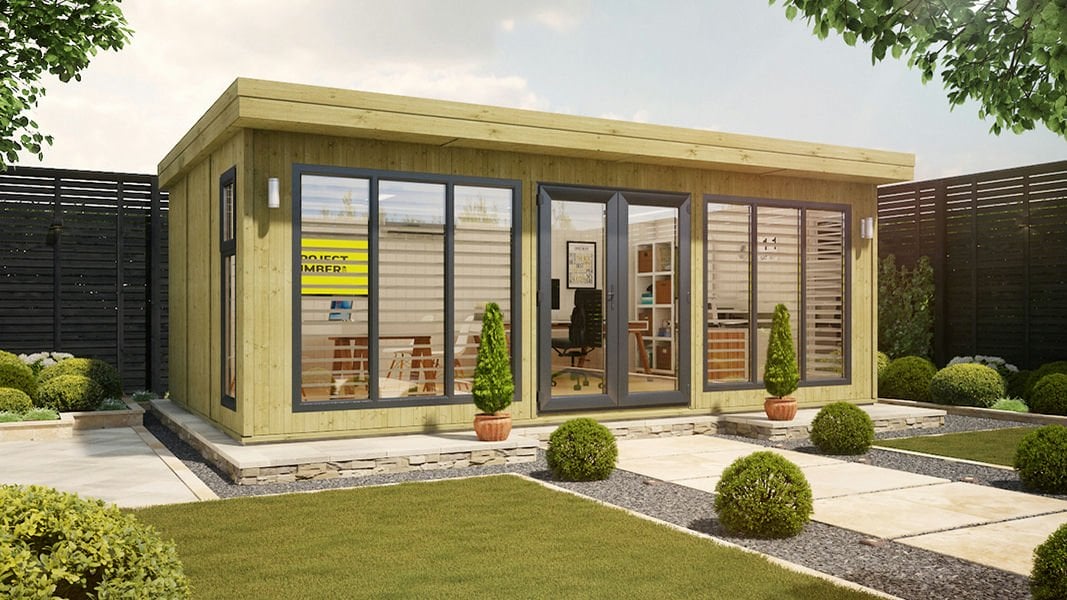

Pressure Treated Evolution Insulated Garden Room
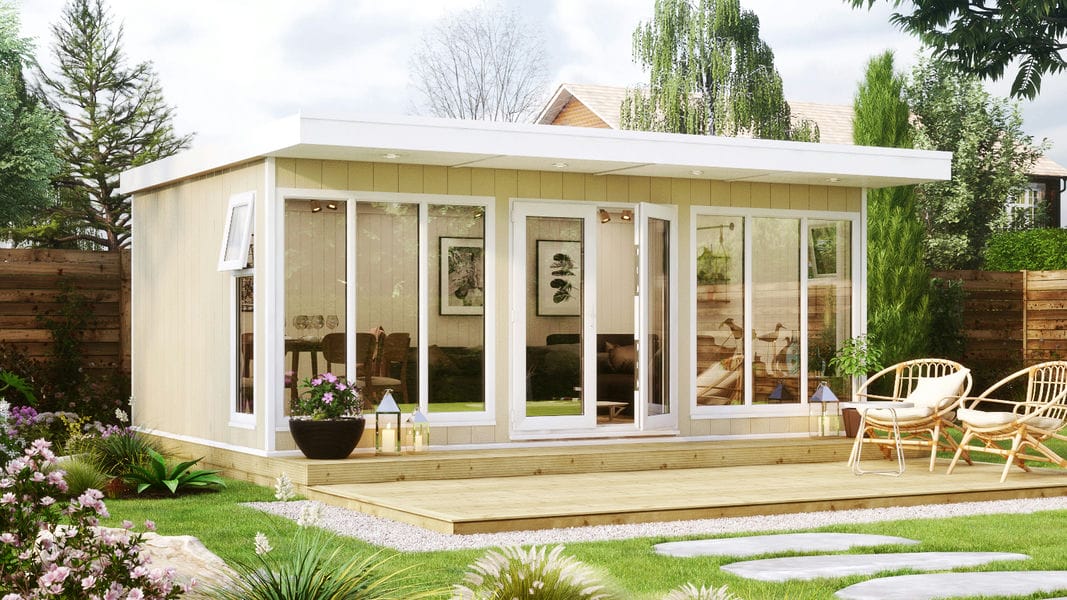

Evolution Large Overhang Insulated Garden Room
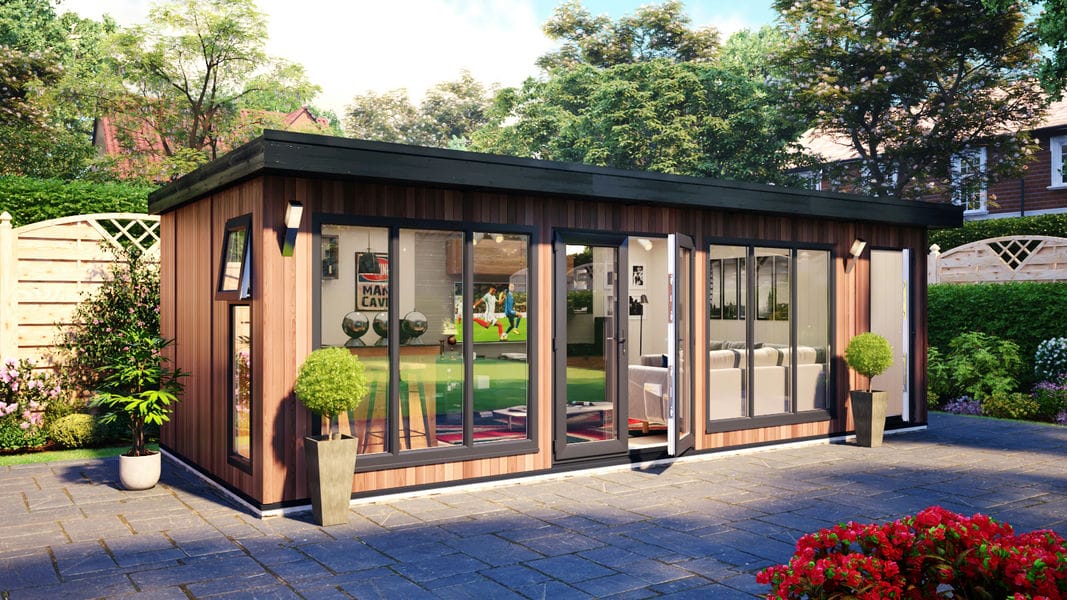

Evolution Insulated Garden Room – Cedar
Evolution Cedar Range
The ultimate insulated garden room with western red cedar cladding and uPVC windows and doors.

 FREE INSTALLATION
FREE INSTALLATION
My Den Insulated Garden Room – Cedar

 FREE INSTALLATION
FREE INSTALLATION
Evolution Insulated Garden Room – Cedar
Cannes Plus
Discover a premium quality Insulated Cannes Summerhouse with French Doors.
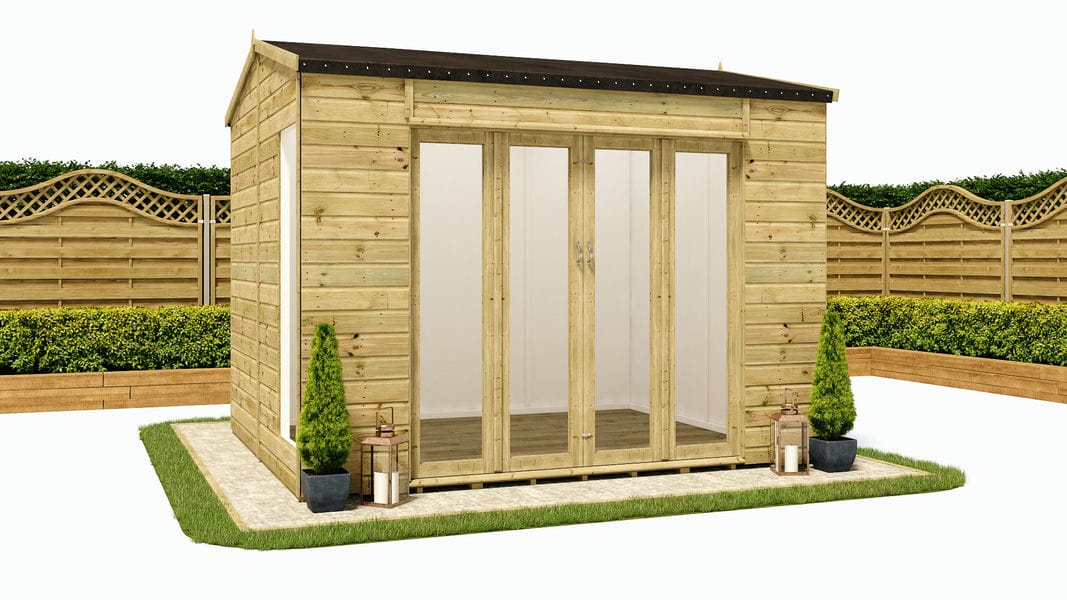

Hobbyist Cannes Plus H100 Insulated Summerhouse – Insulated Tongue and Groove
-
Direct from the Manufacturer
-
No middlemen.
-
Our garden rooms come straight from our factory to your backyard.
WHAT OUR CUSTOMERS SAY
Discover the Impact of Our Services Through Client Stories
Great experience
Great experience, called and ordered shed checking that next day delivery was available, ordered it and it arrived on time and went up easily! Would highly recommend this company
Nathan L.

A superb company to deal with
A superb company to deal with, the staff are friendly, helpful and knowledgable. The delivery company was also very obliging. The shed is of acceptable quality for the price paid. There was a slight hiccup with the item delivered (not helped by me changing my mind after the initial order!) but this was quickly rectified to my complete satisfaction. I would definatly recommend Project Timber and would go back to them for future products
Tricia K.

Absolutely amazing!!
I bought a shed from here, very good quality and was very easy to put together, delivery was on time and customer service was spot on. Highly recommend!!!
Dechlan H.

Excellent customer service and a great product
Ordered a 6 x12ft shed from another well known online shed supplier in June - when it still hadn't arrived by October I cancelled and ordered through Project Timber. Shed arrived within 2 weeks, on the exact day as promised and at the time specified. Packed neatly on one pallet, it was easy to transport the individual parts to where they were needed. On line instructions were clear and easy to follow (mostly) and 2 of us had it up in a weekend, including preparing the base. Now erected, it is a beautiful and useful addition to the garden, and still dry inside despite terrible weather we have had this autumn. Within a couple of weeks of arrival, I received a courtesy follow up call from Abbie, not to try to upsell me, but just to ensure I was happy with the purchase and had no problems with the installations. Fantastic customer service and a great product - I am glad the other company let me down. My only regret is I didn't come to Project Timber first.
Tony H.

Easy to build, good quality product.
The shed came well packed and on a pallet meaning I could leave it until I was ready to build without risk of weather damaging it. Arrived on date with good tracking. Instructions were easy to follow and shed was easy to build, with good quality pieces. Abbie from project timber was helpful with a follow up call to check that everything went well. Overall very happy with the product and service.
Michael




